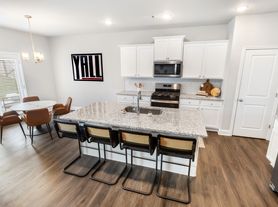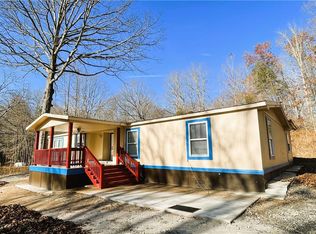Ranch style "furnished" single family home on oversized corner lot w/ huge fenced yard - flexible lease
Relax on the patio by the garden and water fountains, or explore nearby Chateau Elan Winery & Spa, Mall of Georgia, and Little Mulberry Park. Just 3 mins to I-85 for easy access to Atlanta.
Ideal for anyone relocating, in transition, or between homes. Short- or long-term lease options available.
Can be rented unfurnished as well for reduced monthly rent.
Short or long term (6 months-12 months) Ideal for someone in between homes or folks in transition.
Pet friendly
Extra-Large lot
Parking in garage
Hugh driveway- fits 4-6 vehicles
No smoking.
House for rent
Accepts Zillow applications
$3,150/mo
1880 Hampton Walk Ct, Hoschton, GA 30548
3beds
1,785sqft
Price may not include required fees and charges.
Single family residence
Available Sat Jan 10 2026
Cats, small dogs OK
Central air
In unit laundry
Attached garage parking
Forced air
What's special
Extra-large lot
- 10 days |
- -- |
- -- |
Travel times
Facts & features
Interior
Bedrooms & bathrooms
- Bedrooms: 3
- Bathrooms: 2
- Full bathrooms: 2
Heating
- Forced Air
Cooling
- Central Air
Appliances
- Included: Dishwasher, Dryer, Freezer, Microwave, Oven, Refrigerator, Washer
- Laundry: In Unit
Features
- Flooring: Hardwood, Tile
Interior area
- Total interior livable area: 1,785 sqft
Property
Parking
- Parking features: Attached
- Has attached garage: Yes
- Details: Contact manager
Features
- Exterior features: Coffee Machine, Electric Kettle, Heating system: Forced Air
Details
- Parcel number: 3003D028
Construction
Type & style
- Home type: SingleFamily
- Property subtype: Single Family Residence
Community & HOA
Location
- Region: Hoschton
Financial & listing details
- Lease term: 6 Month
Price history
| Date | Event | Price |
|---|---|---|
| 11/3/2025 | Listed for rent | $3,150+12.5%$2/sqft |
Source: Zillow Rentals | ||
| 9/23/2025 | Listing removed | $2,800$2/sqft |
Source: Zillow Rentals | ||
| 9/16/2025 | Price change | $2,800-5.1%$2/sqft |
Source: Zillow Rentals | ||
| 9/10/2025 | Price change | $2,950-11.9%$2/sqft |
Source: Zillow Rentals | ||
| 8/29/2025 | Price change | $3,350-2.9%$2/sqft |
Source: Zillow Rentals | ||

