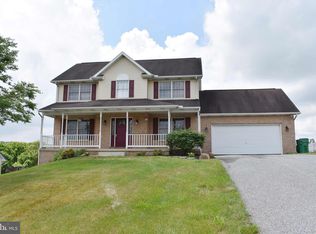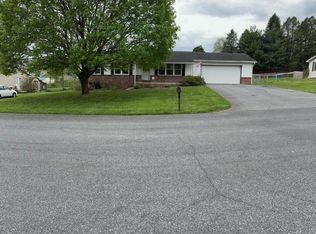Sold for $355,000
$355,000
1880 Frank Rd, Chambersburg, PA 17202
4beds
1,910sqft
Single Family Residence
Built in 1998
0.46 Acres Lot
$370,200 Zestimate®
$186/sqft
$2,263 Estimated rent
Home value
$370,200
$329,000 - $415,000
$2,263/mo
Zestimate® history
Loading...
Owner options
Explore your selling options
What's special
Welcome to 1880 Frank Rd, a stunning 4-bedroom, 2.5-bathroom home nestled in one of Chambersburg’s most desirable developments! This traditional-style gem boasts a spacious layout, including a luxurious primary bedroom with an ensuite bath. With all-new flooring and fresh paint throughout, this home radiates modern charm and comfort. The bright, inviting kitchen features sleek solid surface countertops and a stylish tile backsplash—perfect for culinary enthusiasts and those who love to entertain. Plus, with a generous lot size, you’ll have plenty of room for outdoor activities and relaxation. This home is truly turnkey, offering a seamless move-in experience with nothing left to do but unpack and enjoy! Whether you're relaxing in the cozy living spaces or hosting guests in the beautiful kitchen, you’ll appreciate the thoughtfully designed layout and attention to detail. Don't miss out on the opportunity to make 1880 Frank Rd your new home—schedule a tour today and experience all the exceptional features this property has to offer. It’s the perfect blend of style, comfort, and convenience, and it won’t be available for long!
Zillow last checked: 8 hours ago
Listing updated: May 15, 2025 at 07:06am
Listed by:
AMY B TURNBAUGH 717-395-0105,
Keller Williams of Central PA
Bought with:
Morgan Beck, 5017936
Coldwell Banker Realty
Source: Bright MLS,MLS#: PAFL2025698
Facts & features
Interior
Bedrooms & bathrooms
- Bedrooms: 4
- Bathrooms: 3
- Full bathrooms: 2
- 1/2 bathrooms: 1
- Main level bathrooms: 1
Primary bedroom
- Features: Flooring - Carpet
- Level: Upper
- Area: 204 Square Feet
- Dimensions: 12 X 17
Bedroom 2
- Features: Flooring - Carpet
- Level: Upper
- Area: 100 Square Feet
- Dimensions: 10 X 10
Bedroom 3
- Features: Flooring - Carpet
- Level: Upper
- Area: 121 Square Feet
- Dimensions: 11 X 11
Bedroom 4
- Features: Flooring - Carpet
- Level: Upper
- Area: 132 Square Feet
- Dimensions: 11 X 12
Basement
- Level: Lower
Breakfast room
- Features: Flooring - Carpet
- Level: Main
- Area: 108 Square Feet
- Dimensions: 9 X 12
Dining room
- Level: Main
- Area: 120 Square Feet
- Dimensions: 10 X 12
Family room
- Features: Flooring - Carpet
- Level: Main
- Area: 192 Square Feet
- Dimensions: 12 X 16
Foyer
- Level: Main
- Area: 48 Square Feet
- Dimensions: 8 X 6
Kitchen
- Features: Flooring - Vinyl
- Level: Main
- Area: 120 Square Feet
- Dimensions: 10 X 12
Living room
- Features: Flooring - Carpet
- Level: Main
- Area: 169 Square Feet
- Dimensions: 13 X 13
Other
- Level: Main
- Area: 420 Square Feet
- Dimensions: 21 X 20
Heating
- Forced Air, Heat Pump, Electric
Cooling
- Central Air, Heat Pump, Electric
Appliances
- Included: Dishwasher, Disposal, Oven/Range - Electric, Range Hood, Refrigerator, Electric Water Heater
- Laundry: Upper Level
Features
- Breakfast Area, Family Room Off Kitchen, Dining Area, Primary Bath(s), Open Floorplan, Cathedral Ceiling(s)
- Flooring: Carpet, Luxury Vinyl
- Doors: Insulated, Six Panel, Sliding Glass
- Windows: Double Pane Windows, Screens
- Basement: Connecting Stairway,Exterior Entry,Rear Entrance,Full,Unfinished,Walk-Out Access
- Has fireplace: No
Interior area
- Total structure area: 2,835
- Total interior livable area: 1,910 sqft
- Finished area above ground: 1,910
- Finished area below ground: 0
Property
Parking
- Total spaces: 2
- Parking features: Garage Faces Front, Asphalt, Off Street, Attached
- Attached garage spaces: 2
- Has uncovered spaces: Yes
Accessibility
- Accessibility features: None
Features
- Levels: Two
- Stories: 2
- Patio & porch: Deck, Porch
- Pool features: None
- Has view: Yes
- View description: Pasture, Water
- Has water view: Yes
- Water view: Water
Lot
- Size: 0.46 Acres
- Features: Additional Lot(s)
Details
- Additional structures: Above Grade, Below Grade
- Parcel number: 11E1549
- Zoning: NONE
- Special conditions: Standard
Construction
Type & style
- Home type: SingleFamily
- Architectural style: Colonial
- Property subtype: Single Family Residence
Materials
- Vinyl Siding
- Foundation: Concrete Perimeter
- Roof: Fiberglass
Condition
- New construction: No
- Year built: 1998
Details
- Builder name: P C HOMES
Utilities & green energy
- Sewer: Public Sewer
- Water: Public
- Utilities for property: Cable Available, Underground Utilities
Community & neighborhood
Location
- Region: Chambersburg
- Subdivision: Brookdale
- Municipality: HAMILTON TWP
Other
Other facts
- Listing agreement: Exclusive Right To Sell
- Listing terms: Cash,Conventional
- Ownership: Fee Simple
- Road surface type: Black Top
Price history
| Date | Event | Price |
|---|---|---|
| 4/7/2025 | Sold | $355,000+1.5%$186/sqft |
Source: | ||
| 3/16/2025 | Pending sale | $349,900$183/sqft |
Source: | ||
| 3/8/2025 | Contingent | $349,900$183/sqft |
Source: | ||
| 3/5/2025 | Listed for sale | $349,900+27.2%$183/sqft |
Source: | ||
| 1/31/2025 | Sold | $275,000$144/sqft |
Source: Public Record Report a problem | ||
Public tax history
| Year | Property taxes | Tax assessment |
|---|---|---|
| 2024 | $4,112 +6.5% | $25,180 |
| 2023 | $3,860 +2.4% | $25,180 |
| 2022 | $3,770 | $25,180 |
Find assessor info on the county website
Neighborhood: 17202
Nearby schools
GreatSchools rating
- 7/10Hamilton Heights El SchoolGrades: K-5Distance: 2.3 mi
- 8/10Chambersburg Area Ms - NorthGrades: 6-8Distance: 4.6 mi
- 3/10Chambersburg Area Senior High SchoolGrades: 9-12Distance: 3.1 mi
Schools provided by the listing agent
- District: Chambersburg Area
Source: Bright MLS. This data may not be complete. We recommend contacting the local school district to confirm school assignments for this home.
Get pre-qualified for a loan
At Zillow Home Loans, we can pre-qualify you in as little as 5 minutes with no impact to your credit score.An equal housing lender. NMLS #10287.
Sell with ease on Zillow
Get a Zillow Showcase℠ listing at no additional cost and you could sell for —faster.
$370,200
2% more+$7,404
With Zillow Showcase(estimated)$377,604

