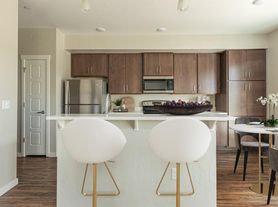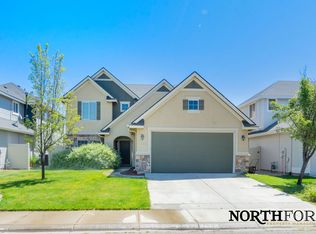Beautifully remodeled 3 bedroom, 2 bathroom home in a quiet, desirable Meridian neighborhood. This 1,500 sq. ft. property features vaulted ceilings, new flooring, fresh paint, creating a bright and modern living space. Brand-new appliances washer, dryer, dishwasher, fridge, stove, microwave,
Features Include:
Spacious 3-car garage with RV parking
Covered patio perfect for relaxing or entertaining
Fenced garden area for privacy and outdoor enjoyment
Completely remodeled interior with updated finishes
Located in a peaceful, family-friendly community close to parks and schools
Lease Terms:
6-month or 12-month lease options available
Rent: $2,495/month
Deposit: $2,495
No smoking
Pets considered upon approval
Utilities are not included in rental
House for rent
Accepts Zillow applications
$2,495/mo
1880 E Meadow Wood St, Meridian, ID 83646
3beds
1,500sqft
Price may not include required fees and charges.
Single family residence
Available now
Small dogs OK
Central air
In unit laundry
Attached garage parking
Heat pump
What's special
Updated finishesFenced garden areaCompletely remodeled interiorFresh paintNew flooringBrand-new appliancesCovered patio
- 11 days |
- -- |
- -- |
Travel times
Facts & features
Interior
Bedrooms & bathrooms
- Bedrooms: 3
- Bathrooms: 2
- Full bathrooms: 2
Heating
- Heat Pump
Cooling
- Central Air
Appliances
- Included: Dishwasher, Dryer, Microwave, Oven, Refrigerator, Washer
- Laundry: In Unit
Features
- Flooring: Hardwood
Interior area
- Total interior livable area: 1,500 sqft
Property
Parking
- Parking features: Attached, Off Street
- Has attached garage: Yes
- Details: Contact manager
Details
- Parcel number: R1383330270
Construction
Type & style
- Home type: SingleFamily
- Property subtype: Single Family Residence
Community & HOA
Location
- Region: Meridian
Financial & listing details
- Lease term: 1 Year
Price history
| Date | Event | Price |
|---|---|---|
| 11/9/2025 | Listed for rent | $2,495+13.9%$2/sqft |
Source: Zillow Rentals | ||
| 9/13/2023 | Listing removed | -- |
Source: Zillow Rentals | ||
| 8/25/2023 | Listed for rent | $2,190$1/sqft |
Source: Zillow Rentals | ||
| 7/26/2023 | Sold | -- |
Source: | ||
| 7/17/2023 | Pending sale | $385,000$257/sqft |
Source: | ||

