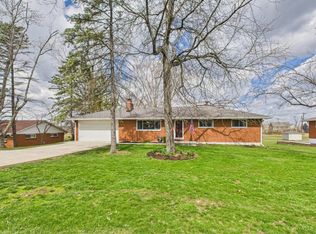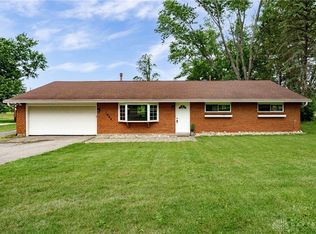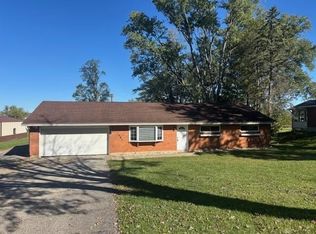Sold for $255,000
$255,000
1880 E Lytle 5 Points Rd, Dayton, OH 45458
3beds
1,196sqft
Single Family Residence
Built in 1961
0.51 Acres Lot
$263,600 Zestimate®
$213/sqft
$1,795 Estimated rent
Home value
$263,600
Estimated sales range
Not available
$1,795/mo
Zestimate® history
Loading...
Owner options
Explore your selling options
What's special
MULTIPLE OFFERS RECEIVED - OPEN HOUSE IS CANCELLED. Imagine waking up every day in an affordable home that gives you the best of both worlds: quiet country living, but close to nearby amenities. Inside, you will find gleaming refinished hardwood floors throughout the living areas and bedrooms. The updated kitchen offers cherry cabinets, a stylish mosaic backsplash, can lighting, and a full suite of stainless steel appliances. The bathroom has also been updated with tile flooring and shower surround and an updated vanity, lighting and mirror.
Enjoy cozy nights in from the large living room offering a wood-burning fireplace. Or, enjoy the outdoors from a private three-season room tucked behind the garage - perfect for enjoying your morning coffee or watching an amazing sunset in the evening.
The full basement offers loads of potential for additional living space and is already equipped with a second fireplace. The basement also includes the utility and laundry area complete with washer and dryer as well as a de-humidifier.
The home’s exterior shines with a well-maintained concrete driveway with turnaround and an oversized two-car garage featuring a workbench and abundant storage space. Practical upgrades include a new roof installed in 2019, along with gutter guards and glass block windows in the basement completed in 2020, ensuring durability and lower maintenance concerns for years to come. Seller is also offering a one-year home warranty through Advantage Home Warranty for additional peace of mind.
Zillow last checked: 8 hours ago
Listing updated: April 11, 2025 at 02:01pm
Listed by:
Laurie Westheimer 937-344-3478,
BHHS Professional Realty
Bought with:
Brian Sharp, 2016000469
BHHS Professional Realty
Source: DABR MLS,MLS#: 929857 Originating MLS: Dayton Area Board of REALTORS
Originating MLS: Dayton Area Board of REALTORS
Facts & features
Interior
Bedrooms & bathrooms
- Bedrooms: 3
- Bathrooms: 1
- Full bathrooms: 1
- Main level bathrooms: 1
Bedroom
- Level: Main
- Dimensions: 12 x 11
Bedroom
- Level: Main
- Dimensions: 11 x 10
Bedroom
- Level: Main
- Dimensions: 10 x 10
Kitchen
- Level: Main
- Dimensions: 18 x 11
Living room
- Level: Main
- Dimensions: 21 x 13
Screened porch
- Level: Main
- Dimensions: 16 x 10
Heating
- Forced Air, Oil
Cooling
- Central Air
Appliances
- Included: Dryer, Dishwasher, Disposal, Microwave, Range, Refrigerator, Washer, Electric Water Heater
Features
- Remodeled
- Windows: Double Pane Windows
- Basement: Full,Unfinished
- Number of fireplaces: 2
- Fireplace features: Two, Wood Burning
Interior area
- Total structure area: 1,196
- Total interior livable area: 1,196 sqft
Property
Parking
- Total spaces: 2
- Parking features: Attached, Garage, Two Car Garage, Garage Door Opener, Storage
- Attached garage spaces: 2
Features
- Levels: One
- Stories: 1
- Patio & porch: Patio, Porch
- Exterior features: Porch, Patio, Storage
Lot
- Size: 0.51 Acres
- Dimensions: .505 Acres
Details
- Additional structures: Shed(s)
- Parcel number: 05274770070
- Zoning: Residential
- Zoning description: Residential
- Other equipment: Dehumidifier
Construction
Type & style
- Home type: SingleFamily
- Architectural style: Ranch
- Property subtype: Single Family Residence
Materials
- Brick
Condition
- Year built: 1961
Details
- Warranty included: Yes
Utilities & green energy
- Sewer: Septic Tank
- Water: Public
- Utilities for property: Septic Available, Water Available
Community & neighborhood
Location
- Region: Dayton
- Subdivision: Delphi Estates
Other
Other facts
- Listing terms: Conventional,FHA,VA Loan
Price history
| Date | Event | Price |
|---|---|---|
| 4/11/2025 | Sold | $255,000+2%$213/sqft |
Source: | ||
| 3/29/2025 | Pending sale | $250,000$209/sqft |
Source: DABR MLS #929857 Report a problem | ||
| 3/29/2025 | Contingent | $250,000$209/sqft |
Source: | ||
| 3/28/2025 | Listed for sale | $250,000$209/sqft |
Source: | ||
Public tax history
Tax history is unavailable.
Neighborhood: 45458
Nearby schools
GreatSchools rating
- 6/10Five Points ElementaryGrades: 2-5Distance: 1.2 mi
- 7/10Springboro Intermediate SchoolGrades: 6Distance: 4.4 mi
- 9/10Springboro High SchoolGrades: 9-12Distance: 5.4 mi
Schools provided by the listing agent
- District: Springboro
Source: DABR MLS. This data may not be complete. We recommend contacting the local school district to confirm school assignments for this home.
Get a cash offer in 3 minutes
Find out how much your home could sell for in as little as 3 minutes with a no-obligation cash offer.
Estimated market value
$263,600


