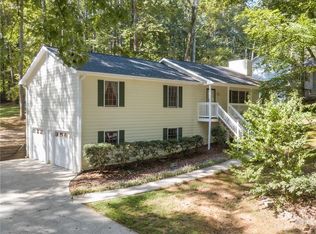Closed
$372,500
1880 Doefield St, Canton, GA 30115
4beds
2,024sqft
Single Family Residence
Built in 1986
0.72 Acres Lot
$367,200 Zestimate®
$184/sqft
$2,321 Estimated rent
Home value
$367,200
$341,000 - $393,000
$2,321/mo
Zestimate® history
Loading...
Owner options
Explore your selling options
What's special
Nestled on a secluded, picturesque lot, this cozy and bright 4 Bedroom 2.5 bath contemporary offers both Open-concept living areas as well as separation of space on 3 levels. The main level includes the Kitchen with Breakfast nook, separate Formal Dining area, spacious Family Room, and bright Sun Room. Upstairs includes the Primary Suite with an updated shower plus 2 additional Bedrooms and hall Bathroom. The versatile Walk-out Daylight Terrace Level includes a Laundry Room with Half Bath and additional Flexible space that could serve as a Bedroom, Home Office, Media, or Guest room. With a Separate Entrance, this space could easily be converted to an Apartment or In-law suite. Step outside to experience quiet and serenity in the Professionally Landscaped backyard, ideal for al fresco dining, relaxation, and play. 2 car garage with plenty of additional parking. Situated on a private lot with mature landscaping and peaceful stream, this home provides a peaceful escape, yet convenient to Dining, Shopping, Parks and Hospitals. Top-rated, award winning schools (Holly Springs Elementary, Dean Rusk Middle, Sequoyah High) with easy access to 575. Convenient to Canton, Woodstock, Milton/Alpharetta. Showings by appointment only. Text me at to schedule your private showing.
Zillow last checked: 8 hours ago
Listing updated: August 19, 2025 at 11:45am
Listed by:
Laura Latham 814-386-4925,
Keller Williams Realty Atlanta North
Bought with:
Kimberly Collins, 314535
1 Look Real Estate
Source: GAMLS,MLS#: 10535159
Facts & features
Interior
Bedrooms & bathrooms
- Bedrooms: 4
- Bathrooms: 3
- Full bathrooms: 2
- 1/2 bathrooms: 1
Kitchen
- Features: Breakfast Room
Heating
- Forced Air
Cooling
- Ceiling Fan(s), Central Air
Appliances
- Included: Dishwasher, Disposal, Gas Water Heater
- Laundry: In Basement
Features
- Vaulted Ceiling(s)
- Flooring: Carpet, Vinyl
- Windows: Bay Window(s), Double Pane Windows
- Basement: None
- Number of fireplaces: 1
- Fireplace features: Gas Starter, Living Room
- Common walls with other units/homes: No Common Walls
Interior area
- Total structure area: 2,024
- Total interior livable area: 2,024 sqft
- Finished area above ground: 1,408
- Finished area below ground: 616
Property
Parking
- Total spaces: 3
- Parking features: Garage, Garage Door Opener, Parking Pad, Side/Rear Entrance
- Has garage: Yes
- Has uncovered spaces: Yes
Features
- Levels: Two
- Stories: 2
- Has view: Yes
- View description: Seasonal View
- Body of water: None
Lot
- Size: 0.72 Acres
- Features: Sloped
- Residential vegetation: Wooded
Details
- Parcel number: 15N15C 009
Construction
Type & style
- Home type: SingleFamily
- Architectural style: Contemporary
- Property subtype: Single Family Residence
Materials
- Wood Siding
- Roof: Composition
Condition
- Resale
- New construction: No
- Year built: 1986
Utilities & green energy
- Sewer: Septic Tank
- Water: Public
- Utilities for property: Cable Available, Electricity Available, High Speed Internet, Natural Gas Available, Phone Available
Community & neighborhood
Security
- Security features: Carbon Monoxide Detector(s), Smoke Detector(s)
Community
- Community features: None
Location
- Region: Canton
- Subdivision: Deerfield
HOA & financial
HOA
- Has HOA: No
- Services included: None
Other
Other facts
- Listing agreement: Exclusive Right To Sell
Price history
| Date | Event | Price |
|---|---|---|
| 8/18/2025 | Sold | $372,500-0.7%$184/sqft |
Source: | ||
| 7/27/2025 | Pending sale | $375,000$185/sqft |
Source: | ||
| 7/1/2025 | Listed for sale | $375,000$185/sqft |
Source: | ||
Public tax history
| Year | Property taxes | Tax assessment |
|---|---|---|
| 2025 | $696 -0.1% | $149,272 +2.9% |
| 2024 | $696 -1.4% | $145,032 +1.9% |
| 2023 | $706 +20.1% | $142,392 +33.2% |
Find assessor info on the county website
Neighborhood: 30115
Nearby schools
GreatSchools rating
- 7/10Holly Springs Elementary SchoolGrades: PK-5Distance: 1.5 mi
- 7/10Rusk Middle SchoolGrades: 6-8Distance: 3.8 mi
- 8/10Sequoyah High SchoolGrades: 9-12Distance: 3.4 mi
Schools provided by the listing agent
- Elementary: Holly Springs
- Middle: Dean Rusk
- High: Sequoyah
Source: GAMLS. This data may not be complete. We recommend contacting the local school district to confirm school assignments for this home.
Get a cash offer in 3 minutes
Find out how much your home could sell for in as little as 3 minutes with a no-obligation cash offer.
Estimated market value$367,200
Get a cash offer in 3 minutes
Find out how much your home could sell for in as little as 3 minutes with a no-obligation cash offer.
Estimated market value
$367,200
