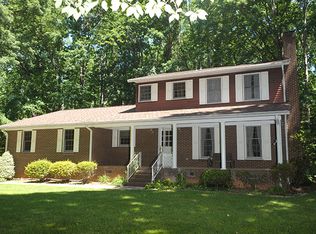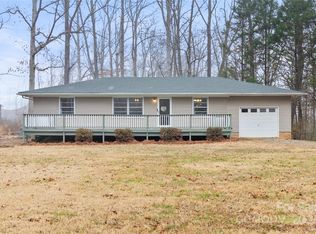Closed
$342,000
1880 Cooper Rd, Salisbury, NC 28147
3beds
1,925sqft
Single Family Residence
Built in 1978
4.14 Acres Lot
$345,600 Zestimate®
$178/sqft
$1,873 Estimated rent
Home value
$345,600
$283,000 - $422,000
$1,873/mo
Zestimate® history
Loading...
Owner options
Explore your selling options
What's special
Nestled on 4 private acres, this charming 3-bedroom, 3-bathroom home offers the perfect blend of peace, privacy, and modern comfort. Situated back off the road, the property boasts mature landscaping that enhances the home’s curb appeal and provides a serene, secluded setting. stunning hardwood floors that flow seamlessly throughout the main living areas. The spacious living room offers a warm and inviting atmosphere, ideal for both relaxation and entertaining. The kitchen is well-equipped and offers plenty of storage and counter space, while the adjoining dining area provides easy access to the outdoors. Downstairs, the basement features a cozy wood-burning fireplace and a spacious den that can be used as an additional bedroom, office, or recreation space—versatile enough to suit your needs. The three well-sized bedrooms, including a primary suite with its own private bath, provide plenty of room for the entire family.
Zillow last checked: 8 hours ago
Listing updated: March 12, 2025 at 01:22pm
Listing Provided by:
Kate Little 704-517-8951,
EXP Realty LLC Ballantyne,
Laura Lawrence,
EXP Realty LLC Ballantyne
Bought with:
Miriam Hernandez Ramirez
Rejoice Realty
Source: Canopy MLS as distributed by MLS GRID,MLS#: 4202413
Facts & features
Interior
Bedrooms & bathrooms
- Bedrooms: 3
- Bathrooms: 3
- Full bathrooms: 3
Primary bedroom
- Level: Upper
Bedroom s
- Level: Upper
Bathroom full
- Level: Upper
Bathroom full
- Level: Upper
Bathroom full
- Level: Basement
Den
- Level: Basement
Dining room
- Level: Main
Kitchen
- Level: Main
Laundry
- Level: Basement
Living room
- Level: Main
Utility room
- Level: Basement
Heating
- Heat Pump
Cooling
- Heat Pump
Appliances
- Included: Dishwasher, Electric Range, Electric Water Heater, Microwave
- Laundry: In Basement
Features
- Flooring: Carpet, Tile, Wood
- Basement: Finished,Walk-Out Access
- Attic: Pull Down Stairs
- Fireplace features: Den, Wood Burning
Interior area
- Total structure area: 1,231
- Total interior livable area: 1,925 sqft
- Finished area above ground: 1,231
- Finished area below ground: 694
Property
Parking
- Total spaces: 4
- Parking features: Attached Garage, Garage Faces Rear, Parking Space(s), Garage on Main Level
- Attached garage spaces: 1
- Uncovered spaces: 3
Features
- Levels: Multi/Split
Lot
- Size: 4.14 Acres
- Features: Cleared, Orchard(s)
Details
- Parcel number: 208019
- Zoning: RA
- Special conditions: Standard
Construction
Type & style
- Home type: SingleFamily
- Architectural style: Traditional
- Property subtype: Single Family Residence
Materials
- Brick Partial, Vinyl
- Roof: Shingle
Condition
- New construction: No
- Year built: 1978
Utilities & green energy
- Sewer: Septic Installed
- Water: Well
Community & neighborhood
Location
- Region: Salisbury
- Subdivision: None
Other
Other facts
- Listing terms: Cash,Conventional,FHA,USDA Loan,VA Loan
- Road surface type: Gravel, Paved
Price history
| Date | Event | Price |
|---|---|---|
| 2/13/2025 | Sold | $342,000-3.7%$178/sqft |
Source: | ||
| 1/10/2025 | Pending sale | $355,000$184/sqft |
Source: | ||
| 12/31/2024 | Listed for sale | $355,000$184/sqft |
Source: | ||
| 12/14/2024 | Pending sale | $355,000$184/sqft |
Source: | ||
| 11/23/2024 | Listed for sale | $355,000+14%$184/sqft |
Source: | ||
Public tax history
| Year | Property taxes | Tax assessment |
|---|---|---|
| 2025 | $1,855 +3% | $265,931 |
| 2024 | $1,802 | $265,931 |
| 2023 | $1,802 +55.1% | $265,931 +72.8% |
Find assessor info on the county website
Neighborhood: 28147
Nearby schools
GreatSchools rating
- 8/10Millbridge Elementary SchoolGrades: K-5Distance: 3.4 mi
- 1/10Southeast Middle SchoolGrades: 6-8Distance: 5.8 mi
- 2/10West Rowan High SchoolGrades: 9-12Distance: 5.2 mi
Get a cash offer in 3 minutes
Find out how much your home could sell for in as little as 3 minutes with a no-obligation cash offer.
Estimated market value
$345,600
Get a cash offer in 3 minutes
Find out how much your home could sell for in as little as 3 minutes with a no-obligation cash offer.
Estimated market value
$345,600

