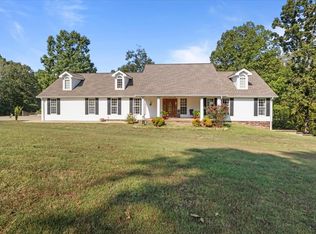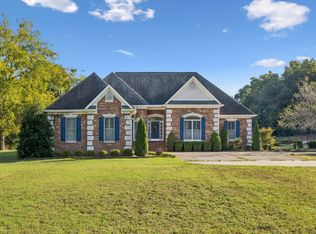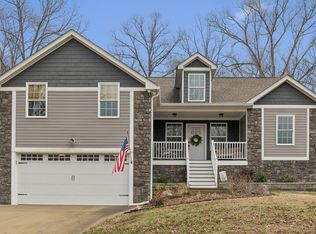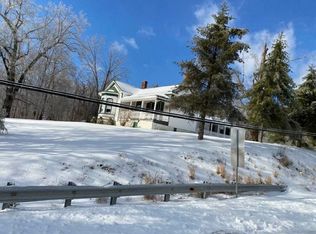A truly rare find, this dynamic 17-acre estate combines luxurious country living with an extraordinary income-generating asset. Set on seventeen beautiful, rolling acres, the property offers unparalleled privacy, stunning views, and limitless potential for farming, recreation, or expansion.
?The main residence is a charming and comfortable 3-bedroom, 2-.5-bathroom home featuring an exceptionally large family room that provides ample space for daily living and grand entertaining.
The centerpiece of this offering is the massive, separate Event Center. Spanning over 3,000 square feet and including its own dedicated 2 bathrooms, this facility is a turnkey business opportunity. Imagine hosting weddings, retreats, corporate events, or transforming the space into an expansive multifamily unit or workshop.
This unique configuration—main home plus large, detached commercial-grade space—makes it perfect for investors seeking immediate cash flow, families needing a true multifamily compound, or entrepreneurs ready to launch an event or hospitality business.
Don't miss the chance to own a property that offers both a dream lifestyle and powerful financial potential. Schedule your private showing today and explore the possibilities!
Active
$649,900
1880 Clydeton Rd, Waverly, TN 37185
3beds
3,296sqft
Est.:
Single Family Residence, Residential
Built in 1999
16.72 Acres Lot
$-- Zestimate®
$197/sqft
$-- HOA
What's special
Exceptionally large family roomStunning viewsUnparalleled privacy
- 114 days |
- 603 |
- 31 |
Zillow last checked: 8 hours ago
Listing updated: February 06, 2026 at 06:35am
Listing Provided by:
June Twisdale 615-483-0944,
Parker Peery Properties 615-446-1884,
Deborah (Debbie) C. Harper 615-428-2126,
Parker Peery Properties
Source: RealTracs MLS as distributed by MLS GRID,MLS#: 3031249
Tour with a local agent
Facts & features
Interior
Bedrooms & bathrooms
- Bedrooms: 3
- Bathrooms: 5
- Full bathrooms: 2
- 1/2 bathrooms: 3
- Main level bedrooms: 2
Heating
- Central, Natural Gas
Cooling
- Ceiling Fan(s), Central Air, Electric, Wall/Window Unit(s)
Appliances
- Included: Dishwasher, Microwave
- Laundry: Electric Dryer Hookup, Washer Hookup
Features
- Ceiling Fan(s), Extra Closets, Open Floorplan, Pantry, Wet Bar, High Speed Internet
- Flooring: Wood, Tile
- Basement: None,Crawl Space
- Number of fireplaces: 1
Interior area
- Total structure area: 3,296
- Total interior livable area: 3,296 sqft
- Finished area above ground: 3,296
Property
Parking
- Total spaces: 4
- Parking features: Attached, Unassigned
- Attached garage spaces: 2
- Carport spaces: 2
- Covered spaces: 4
Features
- Levels: Two
- Stories: 2
- Patio & porch: Deck, Covered, Patio, Porch
Lot
- Size: 16.72 Acres
Details
- Additional structures: Barn(s), Stable(s), Storage
- Parcel number: 052 02501 000
- Special conditions: Standard
Construction
Type & style
- Home type: SingleFamily
- Architectural style: Ranch
- Property subtype: Single Family Residence, Residential
Materials
- Roof: Metal
Condition
- New construction: No
- Year built: 1999
Utilities & green energy
- Sewer: Septic Tank
- Water: Public
- Utilities for property: Electricity Available, Natural Gas Available, Water Available
Community & HOA
Community
- Security: Smoke Detector(s)
HOA
- Has HOA: No
Location
- Region: Waverly
Financial & listing details
- Price per square foot: $197/sqft
- Tax assessed value: $259,500
- Annual tax amount: $862
- Date on market: 10/21/2025
- Electric utility on property: Yes
Estimated market value
Not available
Estimated sales range
Not available
Not available
Price history
Price history
| Date | Event | Price |
|---|---|---|
| 2/6/2026 | Listed for sale | $649,900$197/sqft |
Source: | ||
| 12/13/2025 | Pending sale | $649,900$197/sqft |
Source: | ||
| 10/21/2025 | Listed for sale | $649,900-7.1%$197/sqft |
Source: | ||
| 10/16/2025 | Listing removed | $699,900$212/sqft |
Source: | ||
| 9/17/2025 | Price change | $699,900-6.7%$212/sqft |
Source: | ||
Public tax history
Public tax history
| Year | Property taxes | Tax assessment |
|---|---|---|
| 2025 | $862 | $46,850 |
| 2024 | $862 | $46,850 |
| 2023 | $862 -5% | $46,850 +12.6% |
Find assessor info on the county website
BuyAbility℠ payment
Est. payment
$3,552/mo
Principal & interest
$3065
Property taxes
$260
Home insurance
$227
Climate risks
Neighborhood: 37185
Nearby schools
GreatSchools rating
- 9/10Waverly Elementary SchoolGrades: PK-3Distance: 2.2 mi
- 4/10Waverly Jr High SchoolGrades: 4-8Distance: 2.2 mi
- 4/10Waverly Central High SchoolGrades: 9-12Distance: 3.3 mi
Schools provided by the listing agent
- Elementary: Waverly Elementary
- Middle: Waverly Jr High School
- High: Waverly Central High School
Source: RealTracs MLS as distributed by MLS GRID. This data may not be complete. We recommend contacting the local school district to confirm school assignments for this home.
- Loading
- Loading




