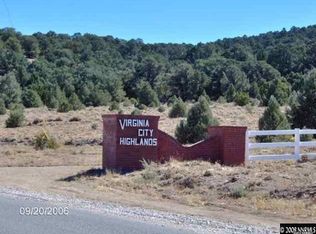Closed
$650,000
1880 Castle Peak Rd, Reno, NV 89521
5beds
3,252sqft
Single Family Residence
Built in 1996
10 Acres Lot
$643,800 Zestimate®
$200/sqft
$4,235 Estimated rent
Home value
$643,800
Estimated sales range
Not available
$4,235/mo
Zestimate® history
Loading...
Owner options
Explore your selling options
What's special
EXCEPTIONAL OPPORTUNITY on this lovely VC Highlands property on 10 acres! Located on desirable Castle Peak Rd, this home features stunning custom woodwork throughout, room for everyone with 5 bedrooms and bonus rooms. Beautifully treed and private. Solar array is included and is paid off! Lots of room for horses, build a shop, or ?? Garage is enormous and has extensive attic space for storage. All of this less than 20 min to 395/580. And as a bonus - you can watch the local wild horses roam freely!
Zillow last checked: 8 hours ago
Listing updated: October 08, 2025 at 11:25am
Listed by:
Leslie Biederman S.70609 530-448-1561,
Chase International-Damonte
Bought with:
Logan Williamson, S.179229
eXp Realty
Source: NNRMLS,MLS#: 240015509
Facts & features
Interior
Bedrooms & bathrooms
- Bedrooms: 5
- Bathrooms: 3
- Full bathrooms: 3
Heating
- Coal, Electric, Wood
Cooling
- Electric
Appliances
- Included: Dishwasher, Disposal, Electric Oven, Electric Range, Microwave
- Laundry: Laundry Area
Features
- Ceiling Fan(s)
- Flooring: Ceramic Tile, Laminate
- Windows: Blinds, Double Pane Windows
- Number of fireplaces: 1
- Fireplace features: Pellet Stove
Interior area
- Total structure area: 3,252
- Total interior livable area: 3,252 sqft
Property
Parking
- Total spaces: 7
- Parking features: Attached, Garage, RV Access/Parking
- Attached garage spaces: 7
Features
- Stories: 2
- Patio & porch: Patio, Deck
- Exterior features: None
- Fencing: Partial
- Has view: Yes
- View description: Trees/Woods
Lot
- Size: 10 Acres
- Features: Gentle Sloping, Level
Details
- Parcel number: 00332124
- Zoning: E10 HR
- Horses can be raised: Yes
Construction
Type & style
- Home type: SingleFamily
- Property subtype: Single Family Residence
Materials
- Foundation: Slab
- Roof: Composition,Pitched,Shingle
Condition
- New construction: No
- Year built: 1996
Utilities & green energy
- Sewer: Septic Tank
- Water: Private, Well
- Utilities for property: Electricity Available, Internet Available, Phone Available, Water Available, Cellular Coverage
Green energy
- Energy generation: Solar
Community & neighborhood
Security
- Security features: Smoke Detector(s)
Location
- Region: Reno
HOA & financial
HOA
- Has HOA: Yes
- HOA fee: $200 annually
- Services included: Snow Removal
- Association name: HRPOA
Other
Other facts
- Listing terms: 1031 Exchange,Cash,Conventional,FHA,USDA Loan,VA Loan
Price history
| Date | Event | Price |
|---|---|---|
| 10/7/2025 | Sold | $650,000-7%$200/sqft |
Source: | ||
| 9/22/2025 | Contingent | $699,000$215/sqft |
Source: | ||
| 9/22/2025 | Listed for sale | $699,000$215/sqft |
Source: | ||
| 8/8/2025 | Contingent | $699,000$215/sqft |
Source: | ||
| 6/20/2025 | Price change | $699,000-2.9%$215/sqft |
Source: | ||
Public tax history
| Year | Property taxes | Tax assessment |
|---|---|---|
| 2025 | $3,151 +3% | $122,570 +2.4% |
| 2024 | $3,059 +3% | $119,737 +6.2% |
| 2023 | $2,970 +3% | $112,772 +15.1% |
Find assessor info on the county website
Neighborhood: 89521
Nearby schools
GreatSchools rating
- 9/10Hugh Gallagher Elementary SchoolGrades: PK-5Distance: 6.1 mi
- 6/10Virginia City Middle SchoolGrades: 6-8Distance: 6 mi
- 6/10Virginia City High SchoolGrades: 9-12Distance: 6.2 mi
Schools provided by the listing agent
- Elementary: Gallagher, Hugh
- Middle: Virginia City
- High: Virginia City
Source: NNRMLS. This data may not be complete. We recommend contacting the local school district to confirm school assignments for this home.
Get a cash offer in 3 minutes
Find out how much your home could sell for in as little as 3 minutes with a no-obligation cash offer.
Estimated market value$643,800
Get a cash offer in 3 minutes
Find out how much your home could sell for in as little as 3 minutes with a no-obligation cash offer.
Estimated market value
$643,800
