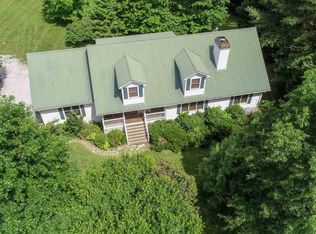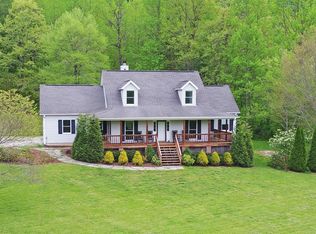Beautiful home in an amazing setting! 4 BR, 4-1/2 BA, office, 2 living rooms, large kitchen w/ high-end appliances, whole house automatic generator, spray foam insulation, tankless water heater, 1000 gal propane tank all in the main house. This property also includes a 2000 sq. ft. heated storage building w/ RV hook-up & clean out & a 650 sq. ft. apartment on the upper level. Not only does this property have lots of space for great indoor living and storage, but it has lots of amazing outdoor spaces for entertaining. It includes an inground salt pool, pool house, private courtyard off of the master w/ a hot tub, & basketball court. It also has a courtyard off of the kitchen w/ a waterfall/koi pond, pizza oven, grill, and custom table w/ a fire feature.
This property is off market, which means it's not currently listed for sale or rent on Zillow. This may be different from what's available on other websites or public sources.


