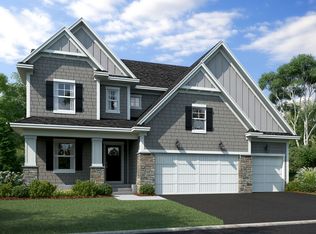Closed
$532,000
1880 Boulder Way, Carver, MN 55315
4beds
3,244sqft
Single Family Residence
Built in 2018
0.31 Acres Lot
$539,900 Zestimate®
$164/sqft
$3,710 Estimated rent
Home value
$539,900
$513,000 - $567,000
$3,710/mo
Zestimate® history
Loading...
Owner options
Explore your selling options
What's special
Lovely 'Andrew' floor plan with three bedrooms up and a large loft that makes a great playroom or second home office. Open floor plan with main level flex room, luxury vinyl flooring, large kitchen with granite and stainless steel appliances. Lower level complete with an additional bedrooms, large bathroom and rec room. Large, level corner lot with maintenenace free privacy fence, large patio and within walking distance to schools, parks and trails. Quick freeway access to 212.
Zillow last checked: 8 hours ago
Listing updated: October 18, 2025 at 10:12pm
Listed by:
John Wichmann 612-309-4749,
RE/MAX Advantage Plus
Bought with:
Rick A Theisen
Counselor Realty, Inc
Source: NorthstarMLS as distributed by MLS GRID,MLS#: 6480090
Facts & features
Interior
Bedrooms & bathrooms
- Bedrooms: 4
- Bathrooms: 4
- Full bathrooms: 1
- 3/4 bathrooms: 2
- 1/2 bathrooms: 1
Bedroom 1
- Level: Upper
- Area: 144 Square Feet
- Dimensions: 12x12
Bedroom 2
- Level: Upper
- Area: 144 Square Feet
- Dimensions: 12x12
Bedroom 3
- Level: Lower
- Area: 180 Square Feet
- Dimensions: 12x15
Primary bathroom
- Level: Upper
- Area: 210 Square Feet
- Dimensions: 15x14
Dining room
- Level: Main
- Area: 170 Square Feet
- Dimensions: 17x10
Family room
- Level: Main
- Area: 306 Square Feet
- Dimensions: 17x18
Flex room
- Level: Main
- Area: 96 Square Feet
- Dimensions: 12x8
Kitchen
- Level: Main
- Area: 204 Square Feet
- Dimensions: 17x12
Laundry
- Level: Upper
- Area: 48 Square Feet
- Dimensions: 8x6
Loft
- Level: Upper
- Area: 216 Square Feet
- Dimensions: 12x18
Mud room
- Level: Main
- Area: 36 Square Feet
- Dimensions: 6x6
Porch
- Level: Main
- Area: 102 Square Feet
- Dimensions: 17x6
Recreation room
- Level: Lower
- Area: 460 Square Feet
- Dimensions: 20x23
Heating
- Forced Air
Cooling
- Central Air
Appliances
- Included: Dishwasher, Disposal, Dryer, Microwave, Range, Refrigerator, Washer
Features
- Basement: 8 ft+ Pour,Egress Window(s),Finished,Full,Sump Pump
- Number of fireplaces: 1
- Fireplace features: Family Room, Gas
Interior area
- Total structure area: 3,244
- Total interior livable area: 3,244 sqft
- Finished area above ground: 2,464
- Finished area below ground: 780
Property
Parking
- Total spaces: 3
- Parking features: Attached, Asphalt, Garage Door Opener
- Attached garage spaces: 3
- Has uncovered spaces: Yes
- Details: Garage Dimensions (31x22), Garage Door Height (16), Garage Door Width (7)
Accessibility
- Accessibility features: None
Features
- Levels: Two
- Stories: 2
- Patio & porch: Front Porch, Patio, Porch
- Pool features: None
- Fencing: Vinyl
Lot
- Size: 0.31 Acres
- Dimensions: 88 x 154 x 166 x 74
- Features: Corner Lot
Details
- Foundation area: 1300
- Parcel number: 201140310
- Zoning description: Residential-Single Family
Construction
Type & style
- Home type: SingleFamily
- Property subtype: Single Family Residence
Materials
- Brick/Stone, Vinyl Siding
- Roof: Age 8 Years or Less
Condition
- Age of Property: 7
- New construction: No
- Year built: 2018
Utilities & green energy
- Electric: Power Company: Minnesota Valley Electric Co-op
- Gas: Natural Gas
- Sewer: City Sewer/Connected
- Water: City Water/Connected
Community & neighborhood
Location
- Region: Carver
HOA & financial
HOA
- Has HOA: Yes
- HOA fee: $120 quarterly
- Services included: Other, Professional Mgmt, Trash
- Association name: New Concept Management Group
- Association phone: 952-922-2500
Other
Other facts
- Road surface type: Paved
Price history
| Date | Event | Price |
|---|---|---|
| 10/17/2024 | Sold | $532,000-1.5%$164/sqft |
Source: | ||
| 9/12/2024 | Pending sale | $539,836$166/sqft |
Source: | ||
| 9/4/2024 | Price change | $539,836-0.9%$166/sqft |
Source: | ||
| 8/28/2024 | Price change | $544,836-0.9%$168/sqft |
Source: | ||
| 8/2/2024 | Listed for sale | $549,836+35.4%$169/sqft |
Source: | ||
Public tax history
| Year | Property taxes | Tax assessment |
|---|---|---|
| 2024 | $6,286 +2.8% | $516,400 -0.8% |
| 2023 | $6,116 +5.7% | $520,600 +0.4% |
| 2022 | $5,784 +3.5% | $518,300 +25.8% |
Find assessor info on the county website
Neighborhood: 55315
Nearby schools
GreatSchools rating
- 7/10Carver Elementary SchoolGrades: K-5Distance: 0.4 mi
- 9/10Chaska High SchoolGrades: 8-12Distance: 5 mi
- 8/10Pioneer Ridge Middle SchoolGrades: 6-8Distance: 5.3 mi
Get a cash offer in 3 minutes
Find out how much your home could sell for in as little as 3 minutes with a no-obligation cash offer.
Estimated market value
$539,900
Get a cash offer in 3 minutes
Find out how much your home could sell for in as little as 3 minutes with a no-obligation cash offer.
Estimated market value
$539,900
