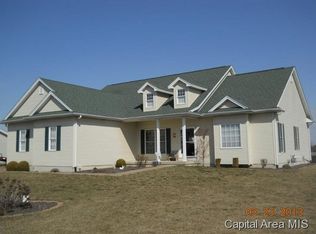Sitting on the edge of town is this great ranch style home with a finished basement. Grand front porch was added in 2016 and included a new roof for the front of the house. Beautiful kitchen with large island and plenty of seating. Finished basement includes two family rooms, an office, bedroom with egress window and a full bathroom - making it the third full bathroom in the home. Great backyard with a deck and pool! Don't wait on this one!
This property is off market, which means it's not currently listed for sale or rent on Zillow. This may be different from what's available on other websites or public sources.

