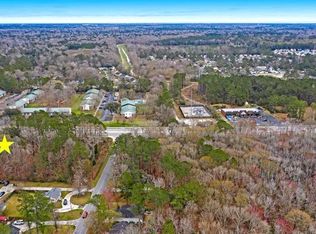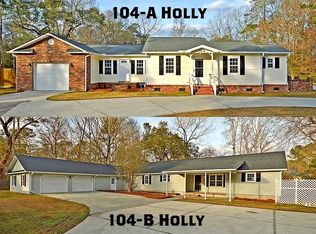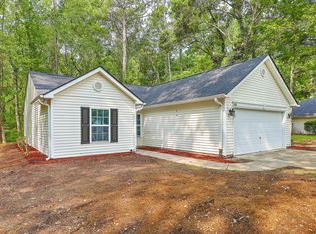Closed
$690,000
1880 Bacons Bridge Rd, Summerville, SC 29485
4beds
3,485sqft
Single Family Residence
Built in 2022
0.78 Acres Lot
$687,500 Zestimate®
$198/sqft
$3,234 Estimated rent
Home value
$687,500
$646,000 - $729,000
$3,234/mo
Zestimate® history
Loading...
Owner options
Explore your selling options
What's special
Welcome home to 1880 Bacons Bridge Road! This stunning custom-built home, completed in 2022, offers 4 bedrooms, 2.5 bathrooms, and a spacious open-concept design perfect for modern living. The first-floor master suite provides convenience and privacy, while the upstairs features additional bedrooms and a loft area--ideal for a second living space or playroom. The chef's kitchen is a showstopper with custom tile work, a massive center island, and ample cabinetry, seamlessly flowing into the bright and airy living area, framed by huge, inviting windows. Work from home in style with a dedicated office featuring built-in shelving and cabinetry. Even the laundry room is upgraded with custom built-ins for added storage and organization.Step outside to enjoy the screened-in porch, perfect for relaxing year-round, overlooking the expansive, private lot with a full privacy fence. A three-car garage offers plenty of space for vehicles, storage, or even a workshop. Located in the heart of Summerville, this home combines custom craftsmanship with thoughtful design, offering an unbeatable combination of style, comfort, and functionality. Don't miss out, schedule your showing today!
Zillow last checked: 8 hours ago
Listing updated: July 10, 2025 at 10:39am
Listed by:
Realty Solutions Group
Bought with:
Better Homes And Gardens Real Estate Palmetto
Source: CTMLS,MLS#: 25007074
Facts & features
Interior
Bedrooms & bathrooms
- Bedrooms: 4
- Bathrooms: 3
- Full bathrooms: 2
- 1/2 bathrooms: 1
Heating
- Central
Cooling
- Has cooling: Yes
Appliances
- Laundry: Washer Hookup, Laundry Room
Features
- Ceiling - Cathedral/Vaulted, Ceiling - Smooth, High Ceilings, Garden Tub/Shower, Kitchen Island, Walk-In Closet(s), Ceiling Fan(s), Eat-in Kitchen, Entrance Foyer, Pantry
- Flooring: Carpet, Laminate
- Doors: Storm Door(s)
- Windows: ENERGY STAR Qualified Windows
- Has fireplace: No
Interior area
- Total structure area: 3,485
- Total interior livable area: 3,485 sqft
Property
Parking
- Total spaces: 3
- Parking features: Garage, Garage Door Opener
- Garage spaces: 3
Features
- Levels: Two
- Stories: 2
- Patio & porch: Front Porch, Screened
- Exterior features: Rain Gutters
- Fencing: Privacy,Wood
Lot
- Size: 0.78 Acres
- Features: .5 - 1 Acre
Details
- Parcel number: 1530103012000
Construction
Type & style
- Home type: SingleFamily
- Architectural style: Traditional
- Property subtype: Single Family Residence
Materials
- Brick, Vinyl Siding
- Foundation: Crawl Space
- Roof: Asphalt
Condition
- New construction: No
- Year built: 2022
Utilities & green energy
- Sewer: Public Sewer
- Water: Public
- Utilities for property: Dominion Energy, Dorchester Cnty Water and Sewer Dept, Summerville CPW
Green energy
- Energy efficient items: HVAC, Roof
Community & neighborhood
Community
- Community features: Trash
Location
- Region: Summerville
- Subdivision: Woodland Estates
Other
Other facts
- Listing terms: Any,Cash,Conventional,FHA,VA Loan
Price history
| Date | Event | Price |
|---|---|---|
| 6/4/2025 | Sold | $690,000-3.5%$198/sqft |
Source: | ||
| 3/17/2025 | Listed for sale | $715,000+694.4%$205/sqft |
Source: | ||
| 1/14/2021 | Sold | $90,000$26/sqft |
Source: Public Record Report a problem | ||
Public tax history
| Year | Property taxes | Tax assessment |
|---|---|---|
| 2024 | -- | $20,508 +7.3% |
| 2023 | -- | $19,108 |
| 2022 | -- | $19,108 +430.8% |
Find assessor info on the county website
Neighborhood: 29485
Nearby schools
GreatSchools rating
- 6/10Flowertown Elementary SchoolGrades: PK-5Distance: 0.9 mi
- 4/10Gregg Middle SchoolGrades: 6-8Distance: 1.4 mi
- 6/10Summerville High SchoolGrades: 9-12Distance: 1.7 mi
Schools provided by the listing agent
- Elementary: Flowertown
- Middle: Gregg
- High: Summerville
Source: CTMLS. This data may not be complete. We recommend contacting the local school district to confirm school assignments for this home.
Get a cash offer in 3 minutes
Find out how much your home could sell for in as little as 3 minutes with a no-obligation cash offer.
Estimated market value$687,500
Get a cash offer in 3 minutes
Find out how much your home could sell for in as little as 3 minutes with a no-obligation cash offer.
Estimated market value
$687,500


