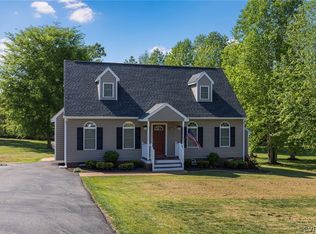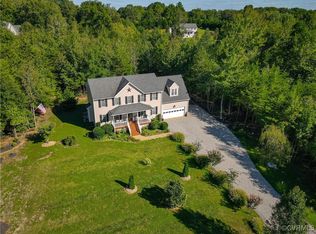Sold for $499,000
$499,000
1880 Abbeyfield Rd, Maidens, VA 23102
4beds
2,336sqft
Single Family Residence
Built in 2013
1.53 Acres Lot
$509,200 Zestimate®
$214/sqft
$3,104 Estimated rent
Home value
$509,200
Estimated sales range
Not available
$3,104/mo
Zestimate® history
Loading...
Owner options
Explore your selling options
What's special
Only 20 minutes away from Short Pump/Wegmans is this lovely home in Maidens. Sitting on a 1.5 acre lot, which is almost all cleared, yet surrounded by trees. You’ll pull into a noticeably maintained paved driveway, and come Springtime you’ll be surprised by all the perennials, flowerbeds and the tree plantings that become beautiful. . Also you will notice a 2 car garage. Step into the foyer that welcomes you with new LVP floors. The new LVP floors were also installed in the half bath and kitchen. The Large eat in Kitchen features state of the art stainless appliances (IE- Fisher Paykel Double drawer dishwasher) a custom island, pantry, Tiffany light, and laundry. The formal Dining room and large living room show with beautiful hardwood floors and a gas fireplace. Out back you have a nice deck, fire pit, and a large shed. Back to the inside, and continue to the newly done stairway up to the second floor, which features a large primary bedroom, with a walk-in closet, and full bath, Three more bedrooms, two linen closets, a second full bathroom, and a Bonus room that is large enough for anyone’s entertainment needs or if you would like, could be a 5th bedroom. The Bonus room has two large closets and an alcove/dormer. High speed internet available, xfinity, Verizon, etc.! Schedule your showing soon, priced BELOW APPRAISAL!
Zillow last checked: 8 hours ago
Listing updated: March 13, 2025 at 05:55pm
Listed by:
Suzanne Myers Kmiecik (804)461-8555,
Long & Foster REALTORS
Bought with:
April Pillsbury, 0225243235
EXP Realty LLC
Source: CVRMLS,MLS#: 2500525 Originating MLS: Central Virginia Regional MLS
Originating MLS: Central Virginia Regional MLS
Facts & features
Interior
Bedrooms & bathrooms
- Bedrooms: 4
- Bathrooms: 3
- Full bathrooms: 2
- 1/2 bathrooms: 1
Primary bedroom
- Description: Walk-in Closet, Full Bath
- Level: Second
- Dimensions: 19.4 x 12.7
Bedroom 2
- Description: Closet
- Level: Second
- Dimensions: 11.3 x 10.6
Bedroom 3
- Description: Currently office w/ PullOut Bed
- Level: Second
- Dimensions: 12.4 x 10.1
Bedroom 4
- Description: Closet
- Level: Second
- Dimensions: 14.3 x 11.3
Additional room
- Description: Large Bonus Rm, Dormer, 2 Closets
- Level: Second
- Dimensions: 20.5 x 19.7
Dining room
- Description: Hardwood Floors
- Level: First
- Dimensions: 13.4 x 12.4
Family room
- Description: Hardwood Floors, Gas Fireplace
- Level: First
- Dimensions: 25.3 x 18.0
Other
- Description: Tub & Shower
- Level: Second
Half bath
- Level: First
Kitchen
- Description: New LVP, Stainless Appliances
- Level: First
- Dimensions: 19.5 x 13.8
Heating
- Electric, Zoned
Cooling
- Central Air, Heat Pump
Appliances
- Included: Dishwasher, Electric Cooking, Electric Water Heater, Microwave, Refrigerator
- Laundry: Washer Hookup
Features
- Dining Area, Double Vanity, Eat-in Kitchen, Fireplace, High Speed Internet, Kitchen Island, Pantry, Cable TV, Wired for Data, Walk-In Closet(s)
- Flooring: Partially Carpeted, Wood
- Basement: Crawl Space
- Attic: Access Only
- Has fireplace: Yes
- Fireplace features: Gas
Interior area
- Total interior livable area: 2,336 sqft
- Finished area above ground: 2,336
Property
Parking
- Total spaces: 2
- Parking features: Attached, Driveway, Garage, Off Street, Paved
- Attached garage spaces: 2
- Has uncovered spaces: Yes
Features
- Levels: Two
- Stories: 2
- Patio & porch: Rear Porch, Deck, Porch
- Exterior features: Porch, Storage, Shed, Paved Driveway
- Pool features: None
- Fencing: None
Lot
- Size: 1.53 Acres
- Features: Cul-De-Sac
Details
- Additional structures: Shed(s)
- Parcel number: 4337A50
Construction
Type & style
- Home type: SingleFamily
- Architectural style: Colonial,Two Story
- Property subtype: Single Family Residence
Materials
- Brick, Drywall, Frame, Vinyl Siding
- Roof: Asphalt
Condition
- Resale
- New construction: No
- Year built: 2013
Utilities & green energy
- Sewer: Septic Tank
- Water: Well
Community & neighborhood
Community
- Community features: Common Grounds/Area, Home Owners Association
Location
- Region: Maidens
- Subdivision: Clifton
HOA & financial
HOA
- Has HOA: Yes
- HOA fee: $300 annually
- Services included: Common Areas, Insurance
Other
Other facts
- Ownership: Individuals
- Ownership type: Sole Proprietor
Price history
| Date | Event | Price |
|---|---|---|
| 3/10/2025 | Sold | $499,000$214/sqft |
Source: | ||
| 2/14/2025 | Pending sale | $499,000$214/sqft |
Source: | ||
| 1/16/2025 | Listed for sale | $499,000-0.2%$214/sqft |
Source: | ||
| 1/1/2025 | Listing removed | $500,000$214/sqft |
Source: | ||
| 12/5/2024 | Listed for sale | $500,000+104.1%$214/sqft |
Source: | ||
Public tax history
| Year | Property taxes | Tax assessment |
|---|---|---|
| 2025 | $2,463 +13.1% | $464,700 +13.1% |
| 2024 | $2,177 +3.1% | $410,800 +3.1% |
| 2023 | $2,113 +9.8% | $398,600 +9.8% |
Find assessor info on the county website
Neighborhood: 23102
Nearby schools
GreatSchools rating
- 5/10Goochland Elementary SchoolGrades: PK-5Distance: 1.3 mi
- 7/10Goochland Middle SchoolGrades: 6-8Distance: 1.7 mi
- 8/10Goochland High SchoolGrades: 9-12Distance: 1.7 mi
Schools provided by the listing agent
- Elementary: Goochland
- Middle: Goochland
- High: Goochland
Source: CVRMLS. This data may not be complete. We recommend contacting the local school district to confirm school assignments for this home.
Get a cash offer in 3 minutes
Find out how much your home could sell for in as little as 3 minutes with a no-obligation cash offer.
Estimated market value$509,200
Get a cash offer in 3 minutes
Find out how much your home could sell for in as little as 3 minutes with a no-obligation cash offer.
Estimated market value
$509,200

