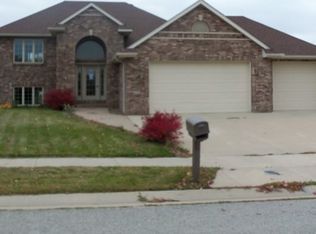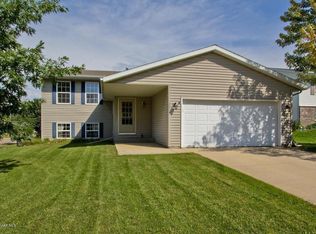Enjoy the easy life with fantastic Co-op living! Gorgeous top floor corner unit overlooking the Zumbro River. Absolutely updated in every space. You'll love the kitchen featuring a center island and breakfast bar with room for 4 stools! Also has beautiful granite countertops, awesome tile backsplash, stainless appliances, under cabinet lighting plus a walk-in pantry! You'll love the scenery this unit provides and take in the outdoors from your private balcony or stay cozy inside and observe from the breakfast nook. Outstanding floorplan is open and bright. You'll love the gleaming high-end upgraded LVP floors thruout, upgraded lighting fixtures and an absolutely marvelous gas fireplace with stone surround. The bedrooms are spacious with an impressive owners suite walk-in closet and the master bath even features a step-in bubble tub! Amazing co-op amenities too long to list. Complete in-unit coverage, plus on-site full-time handyman, great shared amenities and even a free local shuttle!
This property is off market, which means it's not currently listed for sale or rent on Zillow. This may be different from what's available on other websites or public sources.

