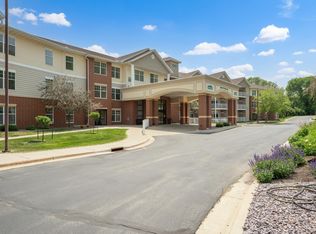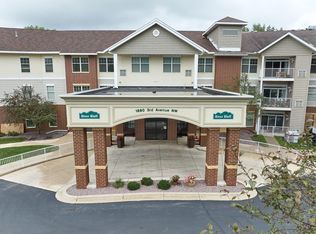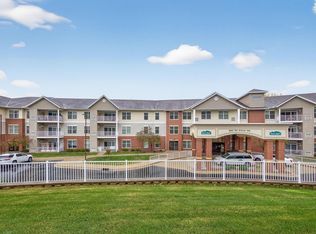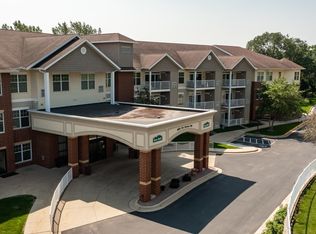Closed
$290,000
1880 3rd Ave NW Unit 217, Rochester, MN 55901
2beds
1,104sqft
Low Rise
Built in 2009
-- sqft lot
$302,400 Zestimate®
$263/sqft
$1,721 Estimated rent
Home value
$302,400
$275,000 - $333,000
$1,721/mo
Zestimate® history
Loading...
Owner options
Explore your selling options
What's special
Thinking of downsizing? Desirable 2-bedroom. 2 bath unit. Close to Mayo Clinic Campus & shopping. Living room opens to large balcony. Eat-in kitchen with room for a dining table set. Primary bedroom with 3/4 bath & walk-in closet. Second bedroom, full bath with laundry area in the closet. Very well kept, move in condition, neutral decor, two car garage parking spaces with storage and another storage area. Association fees includes taxes, shuttle van service, 2-story atrium with lounge, club room with a fireside lounge, community room, craft room, library, carwash bay, business center, billiards, craft/hobby room, fitness center, guest suite, elevator, trash chutes, car wash bay, workshop, outdoor gazebo & picnic area. This is a 55+ Co-op with many activities, social get togethers & carefree living.
Zillow last checked: 8 hours ago
Listing updated: October 01, 2025 at 12:28am
Listed by:
Nita Khosla 507-254-0041,
Edina Realty, Inc.
Bought with:
Justin Schwirtz
Edina Realty, Inc.
Source: NorthstarMLS as distributed by MLS GRID,MLS#: 6574298
Facts & features
Interior
Bedrooms & bathrooms
- Bedrooms: 2
- Bathrooms: 2
- Full bathrooms: 1
- 3/4 bathrooms: 1
Bedroom 1
- Level: Main
Bedroom 2
- Level: Main
Bathroom
- Level: Main
Bathroom
- Level: Main
Kitchen
- Level: Main
Living room
- Level: Main
Heating
- Forced Air
Cooling
- Central Air
Appliances
- Included: Dishwasher, Dryer, Microwave, Range, Refrigerator, Washer
Features
- Basement: None
- Has fireplace: No
Interior area
- Total structure area: 1,104
- Total interior livable area: 1,104 sqft
- Finished area above ground: 1,104
- Finished area below ground: 0
Property
Parking
- Total spaces: 2
- Parking features: Concrete, Garage Door Opener, Underground
- Garage spaces: 2
- Has uncovered spaces: Yes
Accessibility
- Accessibility features: Accessible Elevator Installed
Features
- Levels: One
- Stories: 1
Lot
- Size: 3,049 sqft
Details
- Foundation area: 1104
- Parcel number: 742642079220
- Zoning description: Residential-Multi-Family
Construction
Type & style
- Home type: Condo
- Property subtype: Low Rise
- Attached to another structure: Yes
Materials
- Brick/Stone, Steel Siding
Condition
- Age of Property: 16
- New construction: No
- Year built: 2009
Utilities & green energy
- Electric: Power Company: Rochester Public Utilities
- Gas: Natural Gas
- Sewer: City Sewer/Connected
- Water: City Water/Connected
Community & neighborhood
Senior living
- Senior community: Yes
Location
- Region: Rochester
- Subdivision: River Place
HOA & financial
HOA
- Has HOA: Yes
- HOA fee: $661 monthly
- Services included: Maintenance Structure, Cable TV, Internet, Lawn Care, Maintenance Grounds, Parking, Trash, Snow Removal, Taxes, Water
- Association name: River Bluff Cooperative
- Association phone: 507-720-9594
Price history
| Date | Event | Price |
|---|---|---|
| 9/30/2024 | Sold | $290,000-1.7%$263/sqft |
Source: | ||
| 9/6/2024 | Pending sale | $295,000$267/sqft |
Source: | ||
| 7/30/2024 | Listed for sale | $295,000+22.9%$267/sqft |
Source: | ||
| 11/8/2022 | Listing removed | -- |
Source: Owner Report a problem | ||
| 8/10/2022 | Listed for sale | $240,000$217/sqft |
Source: Owner Report a problem | ||
Public tax history
| Year | Property taxes | Tax assessment |
|---|---|---|
| 2024 | $1,192 | $81,600 -10.1% |
| 2023 | -- | $90,800 |
| 2022 | $1,074 -23.7% | $90,800 +22.4% |
Find assessor info on the county website
Neighborhood: Indian Heights Park
Nearby schools
GreatSchools rating
- 3/10Elton Hills Elementary SchoolGrades: PK-5Distance: 1.1 mi
- 5/10John Marshall Senior High SchoolGrades: 8-12Distance: 1 mi
- 5/10John Adams Middle SchoolGrades: 6-8Distance: 1.4 mi
Schools provided by the listing agent
- Elementary: Elton Hills
- Middle: John Adams
- High: Mayo
Source: NorthstarMLS as distributed by MLS GRID. This data may not be complete. We recommend contacting the local school district to confirm school assignments for this home.
Get a cash offer in 3 minutes
Find out how much your home could sell for in as little as 3 minutes with a no-obligation cash offer.
Estimated market value$302,400
Get a cash offer in 3 minutes
Find out how much your home could sell for in as little as 3 minutes with a no-obligation cash offer.
Estimated market value
$302,400



