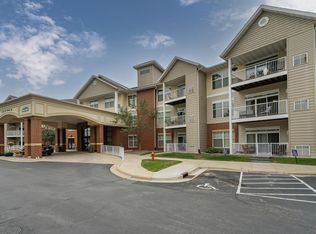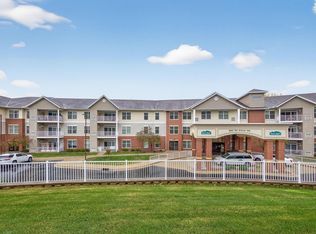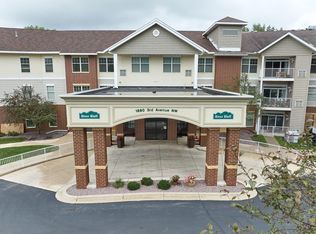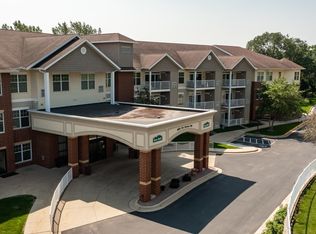Closed
$265,000
1880 3rd Ave NW Unit 202, Rochester, MN 55901
2beds
1,185sqft
Low Rise
Built in 2009
-- sqft lot
$269,700 Zestimate®
$224/sqft
$1,777 Estimated rent
Home value
$269,700
$248,000 - $294,000
$1,777/mo
Zestimate® history
Loading...
Owner options
Explore your selling options
What's special
Beautifully maintained 2 bedroom, 2 bath unit with bountiful natural light. Granite countertops, tiled backsplash, LVP flooring in entry, kitchen and bathrooms. Amenities include heated underground parking, exercise room, extra storage unit, community room, media room, woodshop, a bay to wash your car, and van service. A guest suite is available for overnight guests. Recent updates include new roof. This is a 55+ Co-op with many activities, social get togethers & carefree living.
Zillow last checked: 8 hours ago
Listing updated: October 15, 2025 at 07:54am
Listed by:
Lyle Andreen 507-269-9280,
Edina Realty, Inc.
Bought with:
Lyle Andreen
Edina Realty, Inc.
Source: NorthstarMLS as distributed by MLS GRID,MLS#: 6731559
Facts & features
Interior
Bedrooms & bathrooms
- Bedrooms: 2
- Bathrooms: 2
- Full bathrooms: 1
- 3/4 bathrooms: 1
Bedroom 1
- Level: Main
- Area: 208 Square Feet
- Dimensions: 13x16
Bedroom 2
- Level: Main
- Area: 132 Square Feet
- Dimensions: 11x12
Kitchen
- Level: Main
- Area: 110 Square Feet
- Dimensions: 11x10
Living room
- Level: Main
- Area: 224 Square Feet
- Dimensions: 14x16
Heating
- Forced Air
Cooling
- Central Air
Appliances
- Included: Dishwasher, Dryer, Microwave, Range, Refrigerator, Washer
Features
- Basement: None
Interior area
- Total structure area: 1,185
- Total interior livable area: 1,185 sqft
- Finished area above ground: 1,185
- Finished area below ground: 0
Property
Parking
- Total spaces: 1
- Parking features: Assigned, Concrete, Garage Door Opener, Heated Garage, More Parking Offsite for Fee, Underground
- Garage spaces: 1
- Has uncovered spaces: Yes
Accessibility
- Accessibility features: Doors 36"+, Accessible Elevator Installed, Hallways 42"+
Features
- Levels: One
- Stories: 1
- Patio & porch: Deck
- Waterfront features: Waterfront Num(999999999)
Lot
- Size: 3,484 sqft
Details
- Foundation area: 1185
- Parcel number: 742642079205
- Zoning description: Residential-Single Family
Construction
Type & style
- Home type: Condo
- Property subtype: Low Rise
- Attached to another structure: Yes
Materials
- Steel Siding
- Roof: Age 8 Years or Less
Condition
- Age of Property: 16
- New construction: No
- Year built: 2009
Utilities & green energy
- Gas: Natural Gas
- Sewer: City Sewer/Connected
- Water: City Water/Connected
Community & neighborhood
Security
- Security features: Fire Sprinkler System
Senior living
- Senior community: Yes
Location
- Region: Rochester
- Subdivision: River Place
HOA & financial
HOA
- Has HOA: Yes
- HOA fee: $810 monthly
- Amenities included: Car Wash, Elevator(s), Fire Sprinkler System, Lobby Entrance, Security
- Services included: Maintenance Structure, Cable TV, Controlled Access, Hazard Insurance, Lawn Care, Maintenance Grounds, Parking, Professional Mgmt, Trash, Security, Shared Amenities, Snow Removal, Taxes
- Association name: River Bluff Cooperative
- Association phone: 507-285-3296
Price history
| Date | Event | Price |
|---|---|---|
| 10/15/2025 | Sold | $265,000-8.3%$224/sqft |
Source: | ||
| 9/29/2025 | Pending sale | $289,000$244/sqft |
Source: | ||
| 8/25/2025 | Price change | $289,000-3.3%$244/sqft |
Source: | ||
| 6/3/2025 | Listed for sale | $299,000+41.4%$252/sqft |
Source: | ||
| 6/10/2016 | Sold | $211,500$178/sqft |
Source: | ||
Public tax history
| Year | Property taxes | Tax assessment |
|---|---|---|
| 2024 | $1,276 | $88,300 -9.5% |
| 2023 | -- | $97,600 |
| 2022 | $1,154 -0.3% | $97,600 +22% |
Find assessor info on the county website
Neighborhood: Indian Heights Park
Nearby schools
GreatSchools rating
- 3/10Elton Hills Elementary SchoolGrades: PK-5Distance: 1.1 mi
- 5/10John Marshall Senior High SchoolGrades: 8-12Distance: 1 mi
- 5/10John Adams Middle SchoolGrades: 6-8Distance: 1.4 mi
Schools provided by the listing agent
- Elementary: Elton Hills
- Middle: John Adams
- High: John Marshall
Source: NorthstarMLS as distributed by MLS GRID. This data may not be complete. We recommend contacting the local school district to confirm school assignments for this home.
Get a cash offer in 3 minutes
Find out how much your home could sell for in as little as 3 minutes with a no-obligation cash offer.
Estimated market value$269,700
Get a cash offer in 3 minutes
Find out how much your home could sell for in as little as 3 minutes with a no-obligation cash offer.
Estimated market value
$269,700



