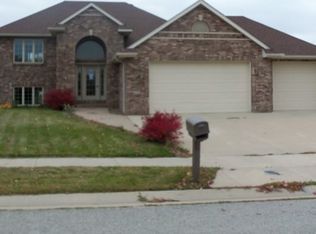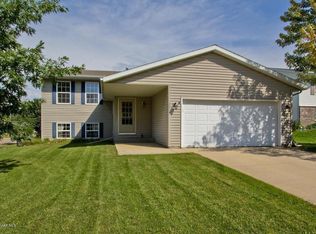Beautifully decorated and impeccably maintained main floor one bedroom, one bath unit with a very convenient, large, gated patio...a wonderful location for pets! Designed for age55+, River Bluffs Coop offers maintenance free living! Enjoy heated garage with a car wash bay, elevators, party room with a full kitchen and a large deck overlooking the Zumbro River, exercise room.
This property is off market, which means it's not currently listed for sale or rent on Zillow. This may be different from what's available on other websites or public sources.

