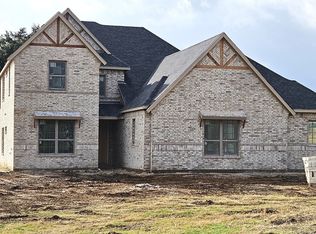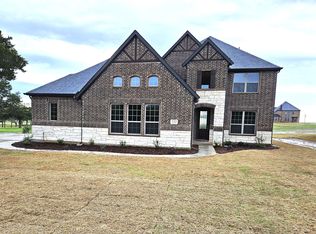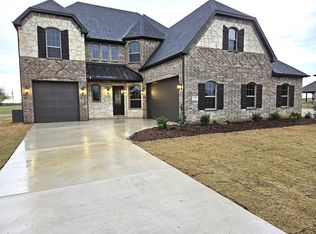Sold
Price Unknown
188 Yowell Rd, Whitesboro, TX 76273
4beds
2,636sqft
Single Family Residence
Built in 2025
1 Acres Lot
$455,900 Zestimate®
$--/sqft
$3,279 Estimated rent
Home value
$455,900
$397,000 - $524,000
$3,279/mo
Zestimate® history
Loading...
Owner options
Explore your selling options
What's special
New Astoria Homes build on acre lot. 6 car Super Stall with one garage door extra wide & 9ft tall for that awesome truck you can’t fit in your current garage or the family boat. Real hand scraped hardwood oak floors, not that clippity clop stuff you get over charged for. “Wash Happy” oversized shower in master bath. Double oven with microwave, wood range hood, granite counter tops in kitchen and all bathrooms. Solid birch cabinets, beautiful backsplash, venetian bronze fixtures and 5.25 baseboard. Garage is finished with insulated garage door and opener. Sod, sprinkler, landscaped package and full gutters.
Zillow last checked: 8 hours ago
Listing updated: June 13, 2025 at 08:44am
Listed by:
Kyle Skaar 0576597 214-677-5218,
Ultima Real Estate 972-980-9393
Bought with:
Evan Martin
Real Broker, LLC
Source: NTREIS,MLS#: 20885173
Facts & features
Interior
Bedrooms & bathrooms
- Bedrooms: 4
- Bathrooms: 3
- Full bathrooms: 3
Primary bedroom
- Features: Ceiling Fan(s)
- Level: First
- Dimensions: 19 x 15
Game room
- Features: Ceiling Fan(s)
- Level: Second
- Dimensions: 19 x 17
Living room
- Features: Ceiling Fan(s), Fireplace
- Level: First
- Dimensions: 18 x 17
Office
- Features: Ceiling Fan(s)
- Level: First
- Dimensions: 13 x 12
Appliances
- Included: Double Oven, Dishwasher, Electric Cooktop, Disposal, Microwave, Vented Exhaust Fan
Features
- Granite Counters, Kitchen Island
- Has basement: No
- Number of fireplaces: 1
- Fireplace features: Stone, Wood Burning
Interior area
- Total interior livable area: 2,636 sqft
Property
Parking
- Total spaces: 6
- Parking features: Garage, Garage Door Opener
- Attached garage spaces: 6
Features
- Levels: Two
- Stories: 2
- Pool features: None
Lot
- Size: 1 Acres
Details
- Parcel number: 443830
Construction
Type & style
- Home type: SingleFamily
- Architectural style: Traditional,Detached
- Property subtype: Single Family Residence
Condition
- Year built: 2025
Utilities & green energy
- Sewer: Aerobic Septic
- Water: Community/Coop
- Utilities for property: Electricity Available, Septic Available, Water Available
Community & neighborhood
Community
- Community features: Community Mailbox
Location
- Region: Whitesboro
- Subdivision: Pecan Grv Ests Ph 1
Price history
| Date | Event | Price |
|---|---|---|
| 6/12/2025 | Sold | -- |
Source: NTREIS #20885173 Report a problem | ||
| 5/15/2025 | Pending sale | $499,900$190/sqft |
Source: NTREIS #20885173 Report a problem | ||
| 5/13/2025 | Price change | $499,900-2.9%$190/sqft |
Source: NTREIS #20885173 Report a problem | ||
| 3/28/2025 | Listed for sale | $515,055$195/sqft |
Source: NTREIS #20885173 Report a problem | ||
Public tax history
| Year | Property taxes | Tax assessment |
|---|---|---|
| 2025 | -- | $426,229 +753% |
| 2024 | $791 +24.9% | $49,968 +10.8% |
| 2023 | $633 | $45,110 |
Find assessor info on the county website
Neighborhood: 76273
Nearby schools
GreatSchools rating
- 5/10Whitesboro Intermediate SchoolGrades: 3-5Distance: 2.2 mi
- 7/10Whitesboro Middle SchoolGrades: 6-8Distance: 2.7 mi
- 4/10Whitesboro High SchoolGrades: 9-12Distance: 2.5 mi
Schools provided by the listing agent
- Elementary: Whitesboro
- Middle: Whitesboro
- High: Whitesboro
- District: Whitesboro ISD
Source: NTREIS. This data may not be complete. We recommend contacting the local school district to confirm school assignments for this home.
Get a cash offer in 3 minutes
Find out how much your home could sell for in as little as 3 minutes with a no-obligation cash offer.
Estimated market value$455,900
Get a cash offer in 3 minutes
Find out how much your home could sell for in as little as 3 minutes with a no-obligation cash offer.
Estimated market value
$455,900


