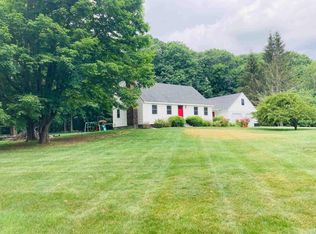Welcome to 188R Winnicutt Road! A custom-build contemporary style home, situated on a 5.95 acre lot and set back from the main road. This home boasts privacy with fantastic wooded views from every window, and abuts acres of conservation land. Enter into a large and open concept kitchen, dining, and living space. Newly refinished pine wood floors run throughout the home creating a warm and inviting feel. Off of the living room, is a fantastic window lined sunroom with brand new glass to be installed. There is a first floor office space which could also be used as a bedroom, a 3/4 bath, and laundry closet. A dramatic spiral staircase runs from the walkout lower level to second floor. On the second floor you will find the master suite with attached balcony that overlooks the main living area. There are also two additional bedrooms and a full bath. Down the spiral staircase you will find a partially finished bonus room with stove and sliding glass doors leading out to the yard, as well as your utilities and storage space. This home as a fun and refreshing layout and is ready for the next owners to add their own touch and make it their home. Showings start on Sunday 10-11-2020.
This property is off market, which means it's not currently listed for sale or rent on Zillow. This may be different from what's available on other websites or public sources.
