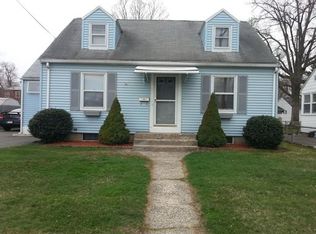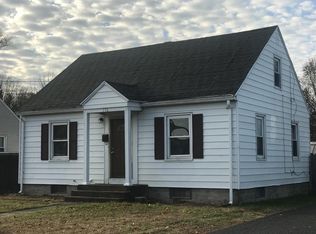Come View This Amazing Well Maintained Home Situated a Stones Throw Away From Your Favorite Elementary School. This Stunning Home Offers Gleaming Wood Floors Throughout, 4 Spacious Bedrooms, Beautiful Updated Baths With Impressive Ceramic Tile, an Updated Kitchen with Stainless Appliances All Open to an Inviting Family Room- Great for Entertaining or Quality Family Time. Other Features Include a Relaxing 3 Season Porch, Central Air, Newer Heating System, Newer Roof and a 3 Quarter Fenced in Yard Including a Spacious Shed. The Lower Level Offers a Partially Finished Area with an Inviting Bar, Recess Lighting and Access to the Back Yard. This Home Will Not Last!!!!
This property is off market, which means it's not currently listed for sale or rent on Zillow. This may be different from what's available on other websites or public sources.


