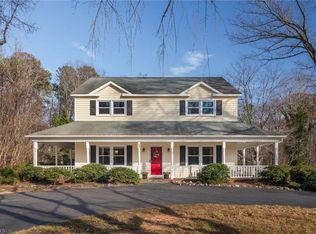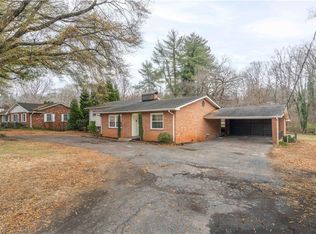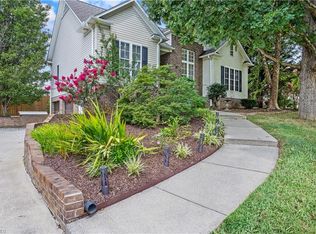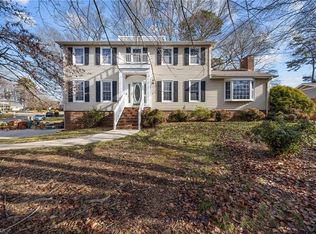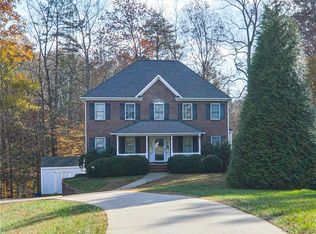Welcome to this expansive 4,544 sq ft home on a rare 0.86-acre corner lot in Winston-Salem! This 3-bedroom, 4-bath property includes a versatile loft suite with private bath and balcony, plus a main-level primary along with a large stone fireplace in the spacious living room. Enjoy outdoor living with a new deck, balcony, and spacious patio over the basement garage. Features include two 2-car garages (one oversized), two driveways including a circular drive, and a fully finished basement with its own fireplace—perfect for entertaining or multi-use space (pool table remains). Located in Davidson County with excellent schools and convenient access to US-52. Also includes a home security system that monitors for both burglary and fire, and 2 radon mitigation systems. Priced with updates in mind, this home offers incredible potential for buyers looking to customize. Don’t miss this rare opportunity!
For sale
$450,000
188 Winddrift St, Winston Salem, NC 27107
3beds
4,544sqft
Est.:
Stick/Site Built, Residential, Single Family Residence
Built in 1976
0.86 Acres Lot
$436,800 Zestimate®
$--/sqft
$-- HOA
What's special
New deck
- 29 days |
- 2,103 |
- 149 |
Zillow last checked: 8 hours ago
Listing updated: November 14, 2025 at 06:44pm
Listed by:
Chuck VanHook 336-823-0169,
VanHook Real Estate Services
Source: Triad MLS,MLS#: 1201941 Originating MLS: Greensboro
Originating MLS: Greensboro
Tour with a local agent
Facts & features
Interior
Bedrooms & bathrooms
- Bedrooms: 3
- Bathrooms: 4
- Full bathrooms: 4
- Main level bathrooms: 2
Primary bedroom
- Level: Upper
- Dimensions: 22 x 22
Bedroom 2
- Level: Main
- Dimensions: 16.5 x 11.5
Bedroom 3
- Level: Main
- Dimensions: 11.67 x 10.17
Breakfast
- Level: Main
- Dimensions: 12.33 x 10.92
Dining room
- Level: Main
- Dimensions: 12.75 x 8.83
Kitchen
- Level: Main
- Dimensions: 14.17 x 13.5
Laundry
- Level: Basement
- Dimensions: 12.33 x 11.5
Living room
- Level: Main
- Dimensions: 35 x 18
Office
- Level: Main
- Dimensions: 15.33 x 14.92
Other
- Level: Basement
- Dimensions: 19 x 9
Recreation room
- Level: Basement
- Dimensions: 55.5 x 25
Heating
- Forced Air, Multiple Systems, Natural Gas
Cooling
- Central Air
Appliances
- Included: Cooktop, Dishwasher, Disposal, Double Oven, Electric Water Heater
- Laundry: Dryer Connection, In Basement, Washer Hookup
Features
- Ceiling Fan(s), Dead Bolt(s), Pantry, Solid Surface Counter, Vaulted Ceiling(s)
- Flooring: Carpet, Tile, Vinyl
- Basement: Finished, Basement
- Attic: Walk-In
- Number of fireplaces: 2
- Fireplace features: Gas Log, Basement, Den
Interior area
- Total structure area: 4,544
- Total interior livable area: 4,544 sqft
- Finished area above ground: 2,586
- Finished area below ground: 1,958
Property
Parking
- Total spaces: 4
- Parking features: Driveway, Garage, Circular Driveway, Attached, Garage Faces Rear, Lower Level Garage
- Attached garage spaces: 4
- Has uncovered spaces: Yes
Features
- Levels: One
- Stories: 1
- Patio & porch: Porch
- Pool features: None
- Fencing: None
Lot
- Size: 0.86 Acres
- Dimensions: 212' x 186' x 235' x 182
- Features: Not in Flood Zone
Details
- Parcel number: 13014K0000013000
- Zoning: RS
- Special conditions: Owner Sale
Construction
Type & style
- Home type: SingleFamily
- Property subtype: Stick/Site Built, Residential, Single Family Residence
Materials
- Brick, Wood Siding
Condition
- Year built: 1976
Utilities & green energy
- Sewer: Septic Tank
- Water: Public
Community & HOA
Community
- Subdivision: Evergreen Acres
HOA
- Has HOA: No
Location
- Region: Winston Salem
Financial & listing details
- Tax assessed value: $367,500
- Annual tax amount: $2,606
- Date on market: 11/12/2025
- Cumulative days on market: 11 days
- Listing agreement: Exclusive Right To Sell
- Listing terms: Cash,Conventional
Estimated market value
$436,800
$415,000 - $459,000
$2,029/mo
Price history
Price history
| Date | Event | Price |
|---|---|---|
| 11/12/2025 | Listed for sale | $450,000-9.1% |
Source: | ||
| 8/1/2025 | Listing removed | $495,000 |
Source: | ||
| 6/23/2025 | Price change | $495,000-0.9% |
Source: | ||
| 5/15/2025 | Price change | $499,500-3.5% |
Source: | ||
| 4/16/2025 | Price change | $517,500-1.9% |
Source: | ||
Public tax history
Public tax history
| Year | Property taxes | Tax assessment |
|---|---|---|
| 2025 | $2,646 | $367,500 |
| 2024 | $2,646 | $367,500 |
| 2023 | $2,646 +3.2% | $367,500 |
Find assessor info on the county website
BuyAbility℠ payment
Est. payment
$2,540/mo
Principal & interest
$2165
Property taxes
$217
Home insurance
$158
Climate risks
Neighborhood: 27107
Nearby schools
GreatSchools rating
- 4/10Midway ElementaryGrades: PK-5Distance: 0.7 mi
- 5/10Oak Grove Middle SchoolGrades: 6-8Distance: 3.1 mi
- 6/10Oak Grove HighGrades: 9-12Distance: 3.2 mi
Schools provided by the listing agent
- Elementary: Midway
- Middle: Oak Grove
- High: Oak Grove
Source: Triad MLS. This data may not be complete. We recommend contacting the local school district to confirm school assignments for this home.
- Loading
- Loading
