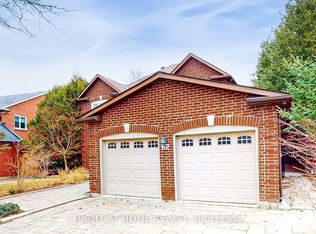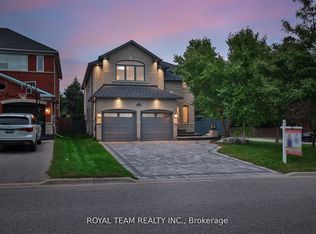Amazing Nature Surround Area/Famous Henderson Forest/Quility Optus Built 50'Full Lot 3154Sf. Home. Professionally Finished & Maintained Interlock Front Entry & Back Patio&Landscaping. Hardwood Floor In Main &2Level. California Shutters/Upgraded Elfs /Closet Organizer For All 4 Ample Sized Bedrms. Comfortable Sec.Level Sitting. Crown Moulding& Pot Lights/Bow Window.
This property is off market, which means it's not currently listed for sale or rent on Zillow. This may be different from what's available on other websites or public sources.

