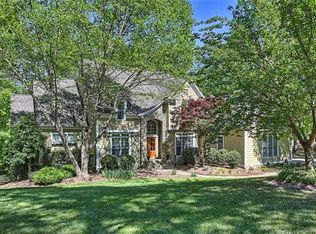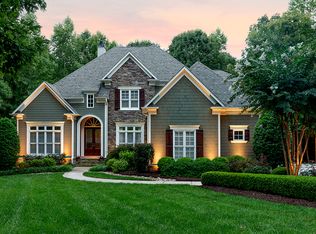Closed
$1,490,000
188 Wild Harbor Rd, Mooresville, NC 28117
4beds
5,205sqft
Single Family Residence
Built in 2002
1.06 Acres Lot
$1,489,200 Zestimate®
$286/sqft
$6,433 Estimated rent
Home value
$1,489,200
$1.40M - $1.59M
$6,433/mo
Zestimate® history
Loading...
Owner options
Explore your selling options
What's special
Nestled in the highly sought-after The Point, this stunning 2-story basement home offers the perfect blend of luxury, comfort, and modern updates. The impressive 2-story great room is flooded with natural light, highlighting an open floor plan and picturesque backyard. A custom walk-in pantry adds convenience to the beautifully updated kitchen, while the screened porch and maintenance-free decking provide seamless indoor-outdoor living. The private yard, surrounded by a canopy of trees, offers direct access to a scenic walking trail, creating a peaceful retreat. With an assigned boat slip granting easy access to Lake Norman, this home is a dream for water enthusiasts. Major updates—including HVAC, roof, water heater, and exterior paint—have all been completed within the last four years, ensuring worry-free living. This exceptional property is the perfect balance of elegance, functionality, and prime location near the community amenities - tennis, outdoor pool, & Trump Int'l golf club.
Zillow last checked: 8 hours ago
Listing updated: May 20, 2025 at 05:12am
Listing Provided by:
Renee Hornor renee@hornorrealty.com,
Premier South
Bought with:
Micaela Brewer
Trump International Realty Charlotte
Source: Canopy MLS as distributed by MLS GRID,MLS#: 4239589
Facts & features
Interior
Bedrooms & bathrooms
- Bedrooms: 4
- Bathrooms: 5
- Full bathrooms: 4
- 1/2 bathrooms: 1
- Main level bedrooms: 1
Primary bedroom
- Features: En Suite Bathroom, Tray Ceiling(s)
- Level: Main
Bedroom s
- Level: Upper
Bedroom s
- Level: Upper
Bedroom s
- Level: Upper
Bathroom full
- Features: Garden Tub, Walk-In Closet(s)
- Level: Main
Bathroom half
- Level: Main
Bathroom full
- Level: Upper
Bathroom full
- Level: Basement
Bar entertainment
- Level: Basement
Bonus room
- Level: Basement
Bonus room
- Level: Upper
Breakfast
- Level: Main
Dining room
- Level: Main
Flex space
- Level: Basement
Great room
- Features: Built-in Features, Cathedral Ceiling(s), Ceiling Fan(s), Open Floorplan
- Level: Main
Kitchen
- Features: Breakfast Bar, Kitchen Island, Walk-In Pantry
- Level: Main
Laundry
- Level: Main
Recreation room
- Level: Basement
Utility room
- Level: Basement
Heating
- Natural Gas
Cooling
- Central Air, Multi Units
Appliances
- Included: Dishwasher, Disposal, Gas Cooktop, Gas Water Heater, Microwave, Refrigerator with Ice Maker, Wall Oven, Washer/Dryer
- Laundry: Inside, Laundry Room, Main Level, Sink
Features
- Breakfast Bar, Built-in Features, Soaking Tub, Kitchen Island, Storage, Walk-In Closet(s), Walk-In Pantry
- Flooring: Carpet, Tile, Wood
- Windows: Insulated Windows
- Basement: Finished,Full,Interior Entry,Storage Space,Walk-Out Access
- Attic: Pull Down Stairs
- Fireplace features: Gas Log, Great Room
Interior area
- Total structure area: 3,584
- Total interior livable area: 5,205 sqft
- Finished area above ground: 3,584
- Finished area below ground: 1,621
Property
Parking
- Total spaces: 3
- Parking features: Attached Garage, Garage on Main Level
- Attached garage spaces: 3
Features
- Levels: Two
- Stories: 2
- Patio & porch: Deck, Rear Porch, Screened
- Exterior features: In-Ground Irrigation
- Pool features: Community
- Waterfront features: Boat Slip (Deed) (Off Site)
- Body of water: Lake Norman
Lot
- Size: 1.06 Acres
- Features: Wooded
Details
- Parcel number: 4626811553.000
- Zoning: R20
- Special conditions: Standard
Construction
Type & style
- Home type: SingleFamily
- Property subtype: Single Family Residence
Materials
- Stone, Stone Veneer, Wood
- Roof: Shingle
Condition
- New construction: No
- Year built: 2002
Utilities & green energy
- Sewer: Septic Installed
- Water: Community Well, Well
- Utilities for property: Cable Available, Electricity Connected, Underground Utilities
Community & neighborhood
Security
- Security features: Carbon Monoxide Detector(s), Radon Mitigation System, Smoke Detector(s)
Community
- Community features: Clubhouse, Fitness Center, Golf, Lake Access, Sidewalks, Street Lights, Tennis Court(s), Walking Trails
Location
- Region: Mooresville
- Subdivision: The Point
HOA & financial
HOA
- Has HOA: Yes
- HOA fee: $2,506 annually
- Association name: The Point HOA/Ken Foster
- Association phone: 704-377-0114
- Second HOA fee: $550 annually
- Second association name: Pier A Boatslip Association
Other
Other facts
- Listing terms: Cash,Conventional
- Road surface type: Concrete, Paved
Price history
| Date | Event | Price |
|---|---|---|
| 5/19/2025 | Sold | $1,490,000$286/sqft |
Source: | ||
| 4/7/2025 | Listed for sale | $1,490,000+98.7%$286/sqft |
Source: | ||
| 6/6/2019 | Sold | $750,000$144/sqft |
Source: | ||
| 4/26/2019 | Pending sale | $750,000$144/sqft |
Source: Ivester Jackson Properties #3470144 Report a problem | ||
| 4/5/2019 | Price change | $750,000-3.2%$144/sqft |
Source: Ivester Jackson Properties #3470144 Report a problem | ||
Public tax history
| Year | Property taxes | Tax assessment |
|---|---|---|
| 2025 | $6,954 | $1,168,450 |
| 2024 | $6,954 | $1,168,450 |
| 2023 | $6,954 +44.4% | $1,168,450 +54.1% |
Find assessor info on the county website
Neighborhood: 28117
Nearby schools
GreatSchools rating
- 7/10Woodland Heights Elementary SchoolGrades: PK-5Distance: 1.2 mi
- 5/10Woodland Heights MiddleGrades: 6-8Distance: 1.2 mi
- 7/10Lake Norman High SchoolGrades: 9-12Distance: 3.2 mi
Schools provided by the listing agent
- Elementary: Woodland Heights
- Middle: Woodland Heights
- High: Lake Norman
Source: Canopy MLS as distributed by MLS GRID. This data may not be complete. We recommend contacting the local school district to confirm school assignments for this home.
Get a cash offer in 3 minutes
Find out how much your home could sell for in as little as 3 minutes with a no-obligation cash offer.
Estimated market value$1,489,200
Get a cash offer in 3 minutes
Find out how much your home could sell for in as little as 3 minutes with a no-obligation cash offer.
Estimated market value
$1,489,200

