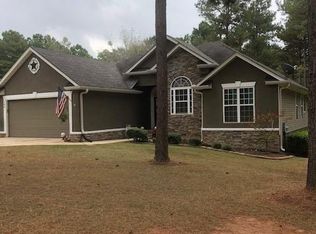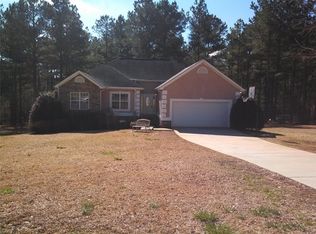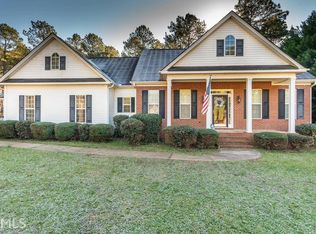Move In Ready!! Excellent home with partially finished Full basement!! Kitchen and dining have hardwood floors....& The owners just had New carpet installed. Enjoy the outdoors on the deck with a great view! Tons of storage! Kitchen touts cozy breakfast area, pantry + there's a Separate dining area, & Large family room with fireplace. Master bath has tile floors, double vanity, garden tub, separate shower.100% USDA Financing Available! Everything you need with amazing potential for even more! Bathroom stubbed in basement, great bonus room already there, You must see this one!!
This property is off market, which means it's not currently listed for sale or rent on Zillow. This may be different from what's available on other websites or public sources.



