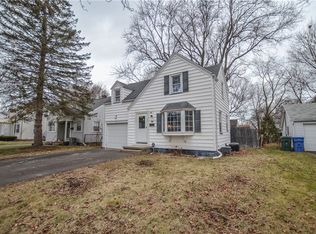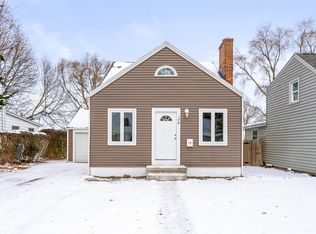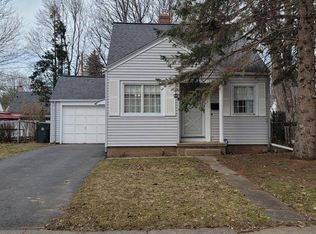Closed
$170,000
188 Weston Rd, Rochester, NY 14612
2beds
1,238sqft
Single Family Residence
Built in 1960
4,935.35 Square Feet Lot
$172,700 Zestimate®
$137/sqft
$2,109 Estimated rent
Home value
$172,700
$161,000 - $187,000
$2,109/mo
Zestimate® history
Loading...
Owner options
Explore your selling options
What's special
OPEN HOUSES: FRIDAY 10/17 5PM TO 6:30PM & SUNDAY 10/19 12PM TO 1:30PM
Step into this cozy and charming Cape Cod located in the desirable Charlotte neighborhood. Featuring a bright and inviting living room with a sliding glass door to the backyard, spacious dining room and updated kitchen with stainless steel appliances. A refreshed full bath completes this great first floor! The spacious second-floor suite offers additional living space and a second full bath. (Tax records indicate this is a two bedroom home. The wall between the two rooms upstairs was removed and could be converted back.) Enjoy the fully fenced yard, perfect for outdoor activities, along with a large deck ideal for entertaining. Don’t miss the 1-car attached garage! Convenient location close to Ontario Beach Park, restaurants, the Genesee Riverway Trail and Turning Point Park. This home is move in ready for you to enjoy the holidays ahead! Offers due by Tuesday 10/21 @ 5PM.
Zillow last checked: 8 hours ago
Listing updated: December 19, 2025 at 07:15am
Listed by:
Jenna C. May 585-626-0396,
Keller Williams Realty Greater Rochester,
James D White 585-503-4654,
Keller Williams Realty Greater Rochester
Bought with:
Gabrielle L. Marino, 10401339826
Revolution Real Estate
Source: NYSAMLSs,MLS#: R1644749 Originating MLS: Rochester
Originating MLS: Rochester
Facts & features
Interior
Bedrooms & bathrooms
- Bedrooms: 2
- Bathrooms: 2
- Full bathrooms: 2
- Main level bathrooms: 1
Heating
- Gas, Forced Air
Cooling
- Central Air
Appliances
- Included: Dryer, Dishwasher, Gas Oven, Gas Range, Gas Water Heater, Microwave, Refrigerator, Washer
- Laundry: In Basement
Features
- Ceiling Fan(s), Den, Separate/Formal Dining Room, Eat-in Kitchen, Bath in Primary Bedroom
- Flooring: Carpet, Hardwood, Varies
- Basement: Partial
- Has fireplace: No
Interior area
- Total structure area: 1,238
- Total interior livable area: 1,238 sqft
Property
Parking
- Total spaces: 1
- Parking features: Attached, Garage
- Attached garage spaces: 1
Features
- Patio & porch: Deck
- Exterior features: Blacktop Driveway, Deck, Fully Fenced
- Fencing: Full
Lot
- Size: 4,935 sqft
- Dimensions: 45 x 109
- Features: Rectangular, Rectangular Lot, Residential Lot
Details
- Parcel number: 26140006177000020250000000
- Special conditions: Standard
Construction
Type & style
- Home type: SingleFamily
- Architectural style: Cape Cod
- Property subtype: Single Family Residence
Materials
- Vinyl Siding
- Foundation: Block
- Roof: Asphalt
Condition
- Resale
- Year built: 1960
Utilities & green energy
- Sewer: Connected
- Water: Connected, Public
- Utilities for property: Sewer Connected, Water Connected
Community & neighborhood
Location
- Region: Rochester
- Subdivision: Lakedale
Other
Other facts
- Listing terms: Cash,Conventional,FHA,VA Loan
Price history
| Date | Event | Price |
|---|---|---|
| 12/11/2025 | Sold | $170,000+13.4%$137/sqft |
Source: | ||
| 10/25/2025 | Pending sale | $149,900$121/sqft |
Source: | ||
| 10/16/2025 | Listed for sale | $149,900+18%$121/sqft |
Source: | ||
| 8/21/2020 | Sold | $127,000+15.5%$103/sqft |
Source: | ||
| 7/14/2020 | Pending sale | $110,000$89/sqft |
Source: NORCHAR, LLC #R1276354 Report a problem | ||
Public tax history
| Year | Property taxes | Tax assessment |
|---|---|---|
| 2024 | -- | $174,000 +104.7% |
| 2023 | -- | $85,000 |
| 2022 | -- | $85,000 |
Find assessor info on the county website
Neighborhood: Charlotte
Nearby schools
GreatSchools rating
- 3/10School 42 Abelard ReynoldsGrades: PK-6Distance: 0.5 mi
- 2/10Northwest College Preparatory High SchoolGrades: 7-9Distance: 4.2 mi
- NANortheast College Preparatory High SchoolGrades: 9-12Distance: 1.5 mi
Schools provided by the listing agent
- District: Rochester
Source: NYSAMLSs. This data may not be complete. We recommend contacting the local school district to confirm school assignments for this home.


