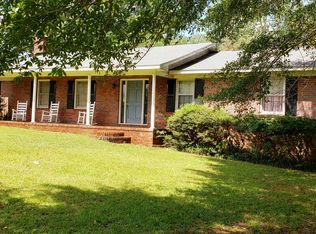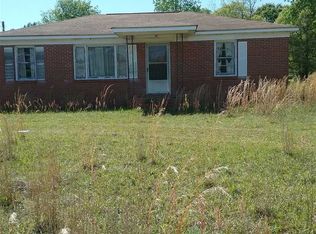Sold for $55,000
Street View
$55,000
188 Walton Rd, Fort Valley, GA 31030
8beds
3,200sqft
MultiFamily
Built in 1960
-- sqft lot
$240,800 Zestimate®
$17/sqft
$1,512 Estimated rent
Home value
$240,800
$164,000 - $335,000
$1,512/mo
Zestimate® history
Loading...
Owner options
Explore your selling options
What's special
Stunning property! This property offers 3 separate homes on one lot . This property sits on over 8 acres and has a main house with 2 guess houses. Each home is in great condition and the land is perfect for planting it offers outbuildings and a large carport area. This property is situated in the county and there are no city taxes. 2 of the home are currently rented for instant income.
Facts & features
Interior
Bedrooms & bathrooms
- Bedrooms: 8
- Bathrooms: 5
- Full bathrooms: 5
Heating
- Heat pump, Electric
Cooling
- Central, Other
Appliances
- Included: Dishwasher, Microwave, Range / Oven, Refrigerator
Features
- Flooring: Tile, Carpet, Hardwood, Laminate
- Basement: None
- Has fireplace: No
Interior area
- Total interior livable area: 3,200 sqft
Property
Parking
- Total spaces: 2
- Parking features: Carport, Off-street
Features
- Exterior features: Vinyl, Wood
- Has view: Yes
- View description: Territorial
Lot
- Size: 8.50 Acres
Details
- Parcel number: C087034
Construction
Type & style
- Home type: MultiFamily
Materials
- Foundation: Masonry
- Roof: Asphalt
Condition
- Year built: 1960
Utilities & green energy
- Sewer: Septic Tank
Community & neighborhood
Location
- Region: Fort Valley
Other
Other facts
- Class: RESIDENTIAL
- Sale/Rent: For Sale
- Status: ACTIVE
- Status Category: Active
- AIR CONDITIONING: Central Electric, Heat Pump
- EXTRAS: Covered Patio, Cable TV, Deck, Out Building, Porch, Patio, Ceiling Fans, Window Blinds, Horses Allowed, Workshop, Window Treatments, Handicap Accessible
- FLOOR COVERING: Carpet, Hardwood, Vinyl
- HEAT: Central Electric, Heat Pump
- KITCHEN APPLIANCES: Electric Range, Dishwasher, Microwave
- OTHER ROOM DESCRIPTION: Bonus, Office/Study, Extra Living Room, See Remarks
- SUBSTRUCTURE: Slab, Crawl Space
- Split Bedroom Plans: Yes
- Master Bedroom on MainFlr: Yes
- SEWER: Septic Tank
- SqFt Source: Tax Records
- Construction Status: ReSale
- Level: 1 Story
- EXTERIOR CONSTRUCTION: Vinyl Siding, Siding
- Dining Room Type: Combo
- Occupancy: Tenant
- Secondary Suite Y/N: Yes
- Elementary School: Crawford Co.
- Middle School: Crawford
- High School: Crawford Co.
- WATER: Well, Private Community
Price history
| Date | Event | Price |
|---|---|---|
| 10/20/2023 | Sold | $55,000-81.7%$17/sqft |
Source: Public Record Report a problem | ||
| 7/10/2023 | Contingent | $299,900$94/sqft |
Source: CGMLS #230216 Report a problem | ||
| 4/28/2023 | Price change | $299,900-7.7%$94/sqft |
Source: CGMLS #230216 Report a problem | ||
| 1/12/2023 | Listed for sale | $325,000+80.6%$102/sqft |
Source: CGMLS #230216 Report a problem | ||
| 11/5/2010 | Listing removed | $180,000$56/sqft |
Source: FICKLING & COMPANY #97821 Report a problem | ||
Public tax history
| Year | Property taxes | Tax assessment |
|---|---|---|
| 2024 | $2,675 -17.7% | $83,704 -17.4% |
| 2023 | $3,249 +8.5% | $101,384 +16.9% |
| 2022 | $2,993 +9.6% | $86,744 +10.7% |
Find assessor info on the county website
Neighborhood: 31030
Nearby schools
GreatSchools rating
- 2/10Crawford County Elementary SchoolGrades: 3-5Distance: 6.6 mi
- 4/10Crawford County Middle SchoolGrades: 6-8Distance: 6.1 mi
- 4/10Crawford County High SchoolGrades: 9-12Distance: 6.1 mi
Schools provided by the listing agent
- Elementary: Crawford Co.
- Middle: Crawford
- High: Crawford Co.
Source: The MLS. This data may not be complete. We recommend contacting the local school district to confirm school assignments for this home.

Get pre-qualified for a loan
At Zillow Home Loans, we can pre-qualify you in as little as 5 minutes with no impact to your credit score.An equal housing lender. NMLS #10287.

