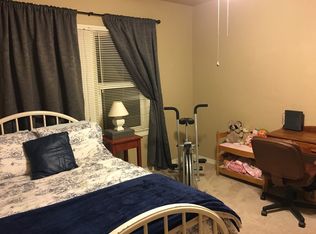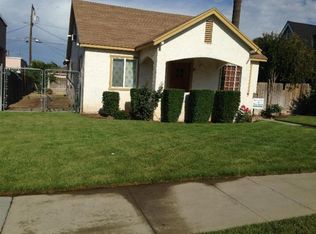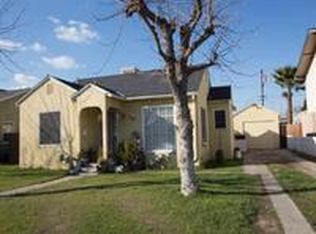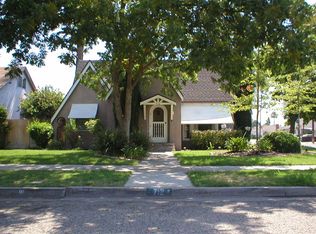Charming move-in ready home just waiting for the first time buyer or investment property. This lovely home boasts a beautifully remodeled kitchen in April 2017 with bright & cheery white cabinets with custom soft close drawers, new GE stainless appliances including stove, microwave hood fan & dishwasher. Gorgeous solid surface countertops with built in sink & custom backsplash. Breakfast bar for quick meals. New Milgard Dual Pane windows in July 2020. New carpets in March 2021 in all 3 bedrooms, newer vinyl flooring in living room, dining area, kitchen & laundry. Electric fireplace. Laundry room. New composition roof including OSB Board on main home in Dec 2020. (Roof not replaced on detached garage). Freshly painted exterior on home & garage including trim. Air conditioning & heating. Large lot with alley access for potential RV parking. Walking distance to Reedley High & Lincoln Elementary schools. Must see this move in ready home today!
This property is off market, which means it's not currently listed for sale or rent on Zillow. This may be different from what's available on other websites or public sources.




