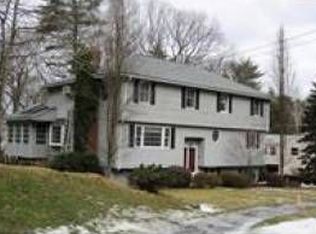Young, stunning, & majestically set way off the street on a 1.6 acre lot. Enjoy wooded views & open space from almost every window...like being on vacation year-round. As you enter, you'll be in love with the bright & welcoming two story grand foyer. From here, the flow is ideal for every-day family living, or grand, yet comfortable entertaining. A formal DR, & an inviting LR flank each side of the entry, while the open concept massive kitchen & FR run along the entire back of the house. The kitchen is so beautiful, with finishes you will adore, including a 4-5 seat island, plus additional seating at the breakfast bar, & still room for a large scale kitchen table. A wet bar is the perfect touch for holiday parties. The adjoining FR offers wonderful built-ins, plenty of light, & a marble, gas fireplace. Upstairs provides a master suite second to none...you won't be able to wait till days end!! The newly finished LL is incredible, offering a MUD ROOM, gym, media room, & full bath. WOW!
This property is off market, which means it's not currently listed for sale or rent on Zillow. This may be different from what's available on other websites or public sources.
