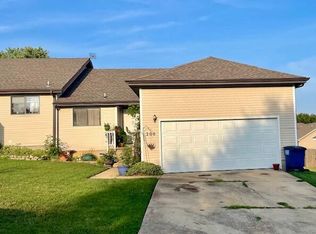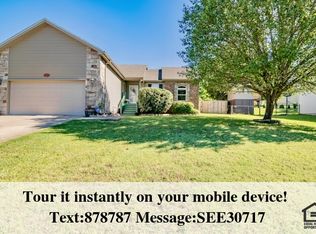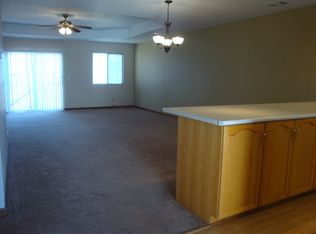Closed
Price Unknown
188 Travis Trail, Branson, MO 65616
3beds
1,728sqft
Single Family Residence
Built in 1994
6,098.4 Square Feet Lot
$215,800 Zestimate®
$--/sqft
$2,023 Estimated rent
Home value
$215,800
$194,000 - $242,000
$2,023/mo
Zestimate® history
Loading...
Owner options
Explore your selling options
What's special
This recently updated home has all the bells and whistles you could want at a wonderfully affordable price! It has it all, minutes from downtown Branson Landing, located adjacent to Holiday Hills Golf Community, beautiful decor featuring a spacious open floor plan, gorgeous stone surround on your wood burning fireplace, huge primary bedroom, luxury features in the primary bath include a soaker tub, nice kitchen, appliances included, pet friendly with pet door leading to the fenced back yard, 2 car garage and so much more. Schedule your private showing today!
Zillow last checked: 8 hours ago
Listing updated: November 22, 2024 at 06:07am
Listed by:
Gail Keirsey 417-230-7192,
ReeceNichols - Lakeview,
Ryan Keirsey 417-231-6620,
ReeceNichols - Lakeview
Bought with:
Paul Richard, 2020005700
EXP Realty, LLC.
Source: SOMOMLS,MLS#: 60272331
Facts & features
Interior
Bedrooms & bathrooms
- Bedrooms: 3
- Bathrooms: 2
- Full bathrooms: 2
Primary bedroom
- Area: 239.89
- Dimensions: 16.1 x 14.9
Bedroom 2
- Area: 165.3
- Dimensions: 14.5 x 11.4
Bedroom 3
- Area: 116.64
- Dimensions: 10.8 x 10.8
Primary bathroom
- Area: 165.83
- Dimensions: 16.1 x 10.3
Bathroom full
- Area: 51.5
- Dimensions: 10.3 x 5
Entry hall
- Area: 38.25
- Dimensions: 8.5 x 4.5
Garage
- Area: 389.64
- Dimensions: 19.1 x 20.4
Kitchen
- Area: 150
- Dimensions: 15 x 10
Living room
- Description: Living/Dining Combo
- Area: 480
- Dimensions: 24 x 20
Utility room
- Area: 35
- Dimensions: 7 x 5
Heating
- Heat Pump, Fireplace(s), Electric, Wood
Cooling
- Central Air, Ceiling Fan(s)
Appliances
- Included: Dishwasher, Free-Standing Electric Oven, Microwave, Refrigerator, Electric Water Heater, Disposal
- Laundry: Main Level, W/D Hookup
Features
- Tray Ceiling(s), Internet - Cable, Soaking Tub, Laminate Counters, Walk-In Closet(s), Walk-in Shower
- Flooring: Carpet, Engineered Hardwood
- Windows: Blinds, Double Pane Windows
- Has basement: No
- Attic: Access Only:No Stairs
- Has fireplace: Yes
- Fireplace features: Living Room, Glass Doors, Wood Burning
Interior area
- Total structure area: 1,728
- Total interior livable area: 1,728 sqft
- Finished area above ground: 1,728
- Finished area below ground: 0
Property
Parking
- Total spaces: 2
- Parking features: Driveway, Paved, On Street, Garage Faces Front
- Attached garage spaces: 2
- Has uncovered spaces: Yes
Features
- Levels: One
- Stories: 1
- Patio & porch: Patio, Front Porch
- Exterior features: Rain Gutters, Cable Access
- Has spa: Yes
- Spa features: Bath
- Fencing: Privacy,Shared,Wood
Lot
- Size: 6,098 sqft
- Dimensions: 48.93 x 120.12
- Features: Landscaped, Level
Details
- Parcel number: 171.002002001035.000
Construction
Type & style
- Home type: SingleFamily
- Architectural style: Patio Home
- Property subtype: Single Family Residence
Materials
- Vinyl Siding
- Foundation: Poured Concrete, Crawl Space
- Roof: Composition,Asphalt
Condition
- Year built: 1994
Utilities & green energy
- Sewer: Public Sewer
- Water: Public
Community & neighborhood
Security
- Security features: Smoke Detector(s)
Location
- Region: Branson
- Subdivision: Country Club Heights
Other
Other facts
- Listing terms: Cash,VA Loan,USDA/RD,FHA,Conventional
- Road surface type: Asphalt, Concrete
Price history
| Date | Event | Price |
|---|---|---|
| 11/21/2024 | Sold | -- |
Source: | ||
| 10/18/2024 | Pending sale | $225,000$130/sqft |
Source: | ||
| 9/17/2024 | Listed for sale | $225,000$130/sqft |
Source: | ||
| 9/9/2024 | Pending sale | $225,000$130/sqft |
Source: | ||
| 8/12/2024 | Price change | $225,000-4.3%$130/sqft |
Source: | ||
Public tax history
| Year | Property taxes | Tax assessment |
|---|---|---|
| 2024 | $1,031 +0% | $21,490 |
| 2023 | $1,031 -0.1% | $21,490 |
| 2022 | $1,031 +0.3% | $21,490 |
Find assessor info on the county website
Neighborhood: 65616
Nearby schools
GreatSchools rating
- 4/10Kirbyville Elementary SchoolGrades: K-3Distance: 1.3 mi
- 7/10Kirbyville Middle SchoolGrades: 4-8Distance: 2.7 mi
Schools provided by the listing agent
- Elementary: Kirbyville
- Middle: Kirbyville
- High: Branson
Source: SOMOMLS. This data may not be complete. We recommend contacting the local school district to confirm school assignments for this home.



