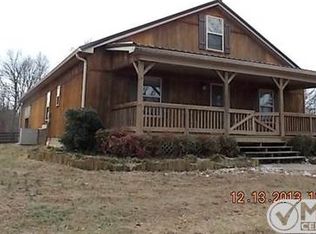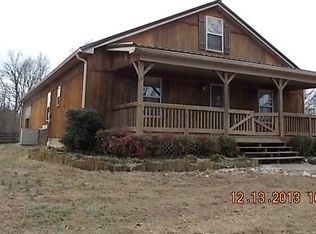Closed
$515,000
188 Switchboard Rd, Portland, TN 37148
3beds
2,753sqft
Single Family Residence, Residential
Built in 1993
5 Acres Lot
$581,600 Zestimate®
$187/sqft
$2,291 Estimated rent
Home value
$581,600
$547,000 - $616,000
$2,291/mo
Zestimate® history
Loading...
Owner options
Explore your selling options
What's special
Breathtaking oasis proudly offered for sale! Offering 5 private & peaceful acres, this property has endless possibilities. Space for animals, room for kids to play, additional land for shops, garages, storage, etc. This property caters to all! Well maintained home offers spacious kitchen w/ eat in breakfast nook overlooking your beautiful backyard, living room w/ wood burning fireplace, & all beds on main level. Large living space in basement is a perfect bonus/game room. 1 car attached garage w/ additional workshop space offers room for additional hobbies & plentiful storage. Oversized attached 3 car carport. 16X18 shed for add'l storage for lawn tools, tractors, etc. Ideal location less than 45min to Nashville & approx 20min to Franklin, KY, White House & Gallatin. Welcome Home!
Zillow last checked: 8 hours ago
Listing updated: July 24, 2023 at 12:55pm
Listing Provided by:
Bernie Gallerani 615-438-6658,
Bernie Gallerani Real Estate
Bought with:
Angela Simons, 341196
Fathom Realty TN LLC
Source: RealTracs MLS as distributed by MLS GRID,MLS#: 2513762
Facts & features
Interior
Bedrooms & bathrooms
- Bedrooms: 3
- Bathrooms: 2
- Full bathrooms: 2
- Main level bedrooms: 3
Bedroom 1
- Area: 225 Square Feet
- Dimensions: 15x15
Bedroom 2
- Area: 132 Square Feet
- Dimensions: 12x11
Bedroom 3
- Area: 132 Square Feet
- Dimensions: 12x11
Bonus room
- Features: Basement Level
- Level: Basement Level
- Area: 784 Square Feet
- Dimensions: 28x28
Dining room
- Features: Combination
- Level: Combination
- Area: 150 Square Feet
- Dimensions: 15x10
Kitchen
- Area: 160 Square Feet
- Dimensions: 16x10
Living room
- Area: 364 Square Feet
- Dimensions: 28x13
Heating
- Central, Electric
Cooling
- Central Air, Electric
Appliances
- Included: Dishwasher, Built-In Electric Oven, Cooktop
Features
- Primary Bedroom Main Floor
- Flooring: Carpet, Laminate, Vinyl
- Basement: Finished
- Number of fireplaces: 1
- Fireplace features: Living Room
Interior area
- Total structure area: 2,753
- Total interior livable area: 2,753 sqft
- Finished area above ground: 1,853
- Finished area below ground: 900
Property
Parking
- Total spaces: 3
- Parking features: Attached
- Carport spaces: 3
Features
- Levels: Two
- Stories: 1
- Patio & porch: Porch, Covered, Patio
- Fencing: Partial
Lot
- Size: 5 Acres
Details
- Parcel number: 050 02601 000
- Special conditions: Standard
Construction
Type & style
- Home type: SingleFamily
- Architectural style: Ranch
- Property subtype: Single Family Residence, Residential
Materials
- Brick, Vinyl Siding
- Roof: Shingle
Condition
- New construction: No
- Year built: 1993
Utilities & green energy
- Sewer: Septic Tank
- Water: Public
- Utilities for property: Electricity Available, Water Available
Community & neighborhood
Location
- Region: Portland
- Subdivision: None
Price history
| Date | Event | Price |
|---|---|---|
| 7/21/2023 | Sold | $515,000$187/sqft |
Source: | ||
| 7/20/2023 | Pending sale | $515,000$187/sqft |
Source: | ||
| 5/4/2023 | Contingent | $515,000$187/sqft |
Source: | ||
| 4/28/2023 | Listed for sale | $515,000+3%$187/sqft |
Source: | ||
| 4/12/2023 | Listing removed | -- |
Source: | ||
Public tax history
| Year | Property taxes | Tax assessment |
|---|---|---|
| 2024 | $1,847 +36% | $130,000 +115.6% |
| 2023 | $1,358 -0.4% | $60,300 -75% |
| 2022 | $1,364 +0% | $241,200 |
Find assessor info on the county website
Neighborhood: 37148
Nearby schools
GreatSchools rating
- 5/10North Sumner Elementary SchoolGrades: K-5Distance: 5.3 mi
- 6/10Westmoreland Middle SchoolGrades: 6-8Distance: 9 mi
- 7/10Westmoreland High SchoolGrades: 9-12Distance: 9.4 mi
Schools provided by the listing agent
- Elementary: North Sumner Elementary
- Middle: Westmoreland Middle School
- High: Westmoreland High School
Source: RealTracs MLS as distributed by MLS GRID. This data may not be complete. We recommend contacting the local school district to confirm school assignments for this home.
Get a cash offer in 3 minutes
Find out how much your home could sell for in as little as 3 minutes with a no-obligation cash offer.
Estimated market value$581,600
Get a cash offer in 3 minutes
Find out how much your home could sell for in as little as 3 minutes with a no-obligation cash offer.
Estimated market value
$581,600

