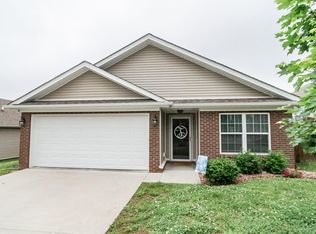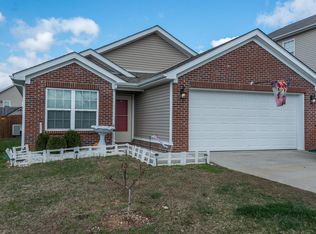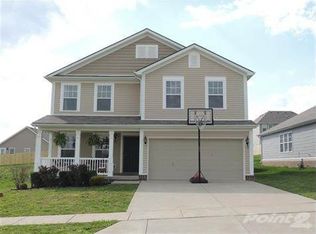Sold for $315,500 on 03/11/24
$315,500
188 Stephen Dr, Georgetown, KY 40324
3beds
1,896sqft
Single Family Residence
Built in 2008
6,969.6 Square Feet Lot
$335,100 Zestimate®
$166/sqft
$2,094 Estimated rent
Home value
$335,100
$318,000 - $352,000
$2,094/mo
Zestimate® history
Loading...
Owner options
Explore your selling options
What's special
This wonderful 3-bedroom ranch has the features you've been searching for, including a great bonus room that could easily be used as 4th bedroom, and a 1-year-old roof. Step inside and you'll immediately notice the beautiful, low-maintenance flooring that runs throughout the main living areas. Great Room boasts tons of space for entertaining and a cozy fireplace. Love to cook? There's no shortage of cabinet or counter space in the kitchen—every inch has been put to good use with a prep island and even a breakfast bar. Owner's suite is large with a private, ensuite bathroom featuring a dual-sink vanity and a tiled shower. Two additional bedrooms are generously-sized with great closet space. Whether you are hoping for more living, work, or play space, the large, lofted bonus room is ready to meet that need. Step out under the covered patio and imagine relaxing after work or barbecuing with friends and family. Don't miss your opportunity to see this home and call it your own. Call today for a private showing!
Zillow last checked: 8 hours ago
Listing updated: August 28, 2025 at 11:28pm
Listed by:
Kevin Bradley 859-619-9896,
Keller Williams Legacy Group
Bought with:
Beckie Moore, 194342
Bluegrass Properties Group
Source: Imagine MLS,MLS#: 24003695
Facts & features
Interior
Bedrooms & bathrooms
- Bedrooms: 3
- Bathrooms: 2
- Full bathrooms: 2
Primary bedroom
- Level: First
Bedroom 1
- Level: First
Bedroom 2
- Level: First
Bathroom 1
- Description: Full Bath
- Level: First
Bathroom 2
- Description: Full Bath
- Level: First
Heating
- Heat Pump
Cooling
- Heat Pump
Appliances
- Included: Dishwasher, Microwave, Range
Features
- Breakfast Bar, Entrance Foyer, Eat-in Kitchen, Master Downstairs, Ceiling Fan(s)
- Flooring: Laminate, Vinyl
- Has basement: No
- Has fireplace: Yes
- Fireplace features: Great Room
Interior area
- Total structure area: 1,896
- Total interior livable area: 1,896 sqft
- Finished area above ground: 1,896
- Finished area below ground: 0
Property
Parking
- Total spaces: 2
- Parking features: Attached Garage, Driveway, Off Street, Garage Faces Front
- Garage spaces: 2
- Has uncovered spaces: Yes
Features
- Levels: One
- Patio & porch: Patio
- Has view: Yes
- View description: Neighborhood
Lot
- Size: 6,969 sqft
Details
- Parcel number: 18820124.000
Construction
Type & style
- Home type: SingleFamily
- Architectural style: Ranch
- Property subtype: Single Family Residence
Materials
- Vinyl Siding
- Foundation: Slab
- Roof: Shingle
Condition
- New construction: No
- Year built: 2008
Utilities & green energy
- Sewer: Public Sewer
- Water: Public
Community & neighborhood
Location
- Region: Georgetown
- Subdivision: Pleasant Valley
Price history
| Date | Event | Price |
|---|---|---|
| 3/11/2024 | Sold | $315,500+0.2%$166/sqft |
Source: | ||
| 3/2/2024 | Pending sale | $315,000$166/sqft |
Source: | ||
| 2/29/2024 | Listed for sale | $315,000+152%$166/sqft |
Source: | ||
| 10/15/2014 | Sold | $125,004-17.8%$66/sqft |
Source: | ||
| 7/25/2014 | Listed for sale | $152,000+40.7%$80/sqft |
Source: Exit Realty Crutcher #1414536 | ||
Public tax history
| Year | Property taxes | Tax assessment |
|---|---|---|
| 2022 | $1,873 +7.9% | $215,900 +9% |
| 2021 | $1,736 +907.1% | $198,000 +14.8% |
| 2017 | $172 +62.3% | $172,422 +5.5% |
Find assessor info on the county website
Neighborhood: 40324
Nearby schools
GreatSchools rating
- 8/10Eastern Elementary SchoolGrades: K-5Distance: 2.1 mi
- 6/10Royal Spring Middle SchoolGrades: 6-8Distance: 2.3 mi
- 6/10Scott County High SchoolGrades: 9-12Distance: 3.1 mi
Schools provided by the listing agent
- Elementary: Eastern
- Middle: Royal Spring
- High: Scott Co
Source: Imagine MLS. This data may not be complete. We recommend contacting the local school district to confirm school assignments for this home.

Get pre-qualified for a loan
At Zillow Home Loans, we can pre-qualify you in as little as 5 minutes with no impact to your credit score.An equal housing lender. NMLS #10287.


