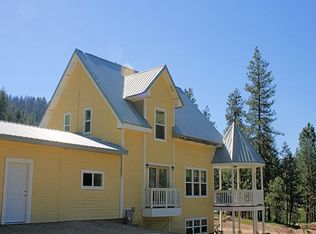Three level home with wrap around porch and balcony for 3 of the bedrooms. Seasonal creek runs by property and is on 7+ acres. Geothermal water.
This property is off market, which means it's not currently listed for sale or rent on Zillow. This may be different from what's available on other websites or public sources.

