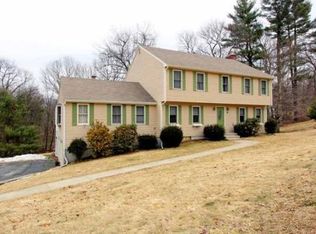Desirable 4 Bedroom, Front Entry Colonial on the east side of Marlborough on sought after Simpson Road! Many great features including, front to back formal Living Room with fireplace, Great Room off Kitchen with skylights and another fireplace, large eat-in Kitchen plus formal Dinning Room - great for entertaining! 3 season porch in the rear for enjoying the outdoors all summer long & gets the morning sun. New exterior windows in 2015. Laundry on 1st floor. Easy access to the town beach and highways.
This property is off market, which means it's not currently listed for sale or rent on Zillow. This may be different from what's available on other websites or public sources.
