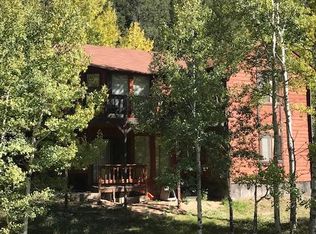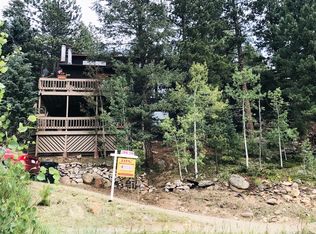Sold for $591,000
$591,000
188 Silver Springs Road, Bailey, CO 80421
3beds
1,652sqft
Single Family Residence
Built in 1993
9,583.2 Square Feet Lot
$556,000 Zestimate®
$358/sqft
$2,806 Estimated rent
Home value
$556,000
$484,000 - $639,000
$2,806/mo
Zestimate® history
Loading...
Owner options
Explore your selling options
What's special
Renovated and move-in ready, this beautiful home perfectly blends mountain living with modern convenience. The main level features wood floors, vaulted ceilings and an open floor plan. The remodeled kitchen boasts soft-close cabinets, sleek hardware, stainless steel appliances, and upgraded lighting. Main level living room features a cozy wood fireplace, cordless blinds, and access to the upper deck. From here, enjoy mountain views overlooking the private backyard with a peaceful creek and wildlife. Surrounded by aspen trees and direct access to neighborhood trails, the yard offers a perfect year round retreat. Inside, the multi-level layout, connected by new custom handrails, provides a flexible floor plan. Upstairs, the spacious primary bedroom includes a large walk-in closet that doubles as a home office with built-in desk and storage, vaulted ceilings, and extra closet space. The second bedroom and an updated bathroom with new fixtures and tile floors complete the upper level. The lower level includes a third bedroom, bathroom, and an updated laundry room. The lower family room features a wood stove that heats the entire home, a custom wooden bar, and walk-out access to a deck with a hot tub—ideal for unwinding in the evenings. The freshly painted exterior adds to the home’s appeal, along with a new owned solar system for low energy bills year-round. The garage has been updated with new lighting and has a loft for storage. Will-O-Wisp neighborhood is known for its abundant wildlife, including deer, foxes, and elk, as well as private hiking trails, a pond for fishing and ice skating, and lively Halloween festivities. Enjoy the ease of community water and sewer, with convenient access to highways for a quick 50-minute commute to downtown Denver and 1.5 hours to Breckenridge for skiing. Close to downtown Bailey for local restaurants, brewery, winery, shops and outdoor adventures. Seller Concession of $10,000 for needed deck repairs - deck being sold as is.
Zillow last checked: 8 hours ago
Listing updated: October 21, 2024 at 09:58am
Listed by:
Kayla Maathuis 303-507-2751,
RE/MAX Alliance
Bought with:
Marcus Reynolds
The Polaris Group LLP
Source: REcolorado,MLS#: 9195916
Facts & features
Interior
Bedrooms & bathrooms
- Bedrooms: 3
- Bathrooms: 2
- Full bathrooms: 1
- 3/4 bathrooms: 1
Primary bedroom
- Description: Vaulted Ceilings, Huge Walk In Closet With Built In Office And Shelves
- Level: Upper
Bedroom
- Description: Vaulted Ceilings And Big Windows
- Level: Upper
Bedroom
- Description: Lower Level Bedroom
- Level: Lower
Bathroom
- Description: Updated Bathroom With Granite Counters & New Sink Hardware
- Level: Upper
Bathroom
- Description: Updated Lower Bathroom
- Level: Lower
Dining room
- Description: Adjacent To The Living Room And Kitchen With Access To The Deck
- Level: Main
Family room
- Description: Cozy Family Room With Big Windows, Wood Stove And Custom Bar
- Level: Basement
Kitchen
- Description: Remodeled With Soft Close Cabinets, Granite Countertops And Ssl Appliances
- Level: Main
Laundry
- Description: Big Utility Room With Storage
- Level: Lower
Living room
- Description: Wood Floors, Vaulted Ceilings, Big Windows & Cozy Fireplace
- Level: Main
Heating
- Forced Air, Wood, Wood Stove
Cooling
- None
Appliances
- Included: Dishwasher, Dryer, Microwave, Oven, Refrigerator, Washer
Features
- Built-in Features, Ceiling Fan(s), Eat-in Kitchen, Granite Counters, High Speed Internet
- Flooring: Carpet, Tile, Wood
- Windows: Double Pane Windows
- Basement: Finished,Full,Walk-Out Access
- Number of fireplaces: 2
- Fireplace features: Family Room, Living Room, Wood Burning, Wood Burning Stove
Interior area
- Total structure area: 1,652
- Total interior livable area: 1,652 sqft
- Finished area above ground: 932
- Finished area below ground: 720
Property
Parking
- Total spaces: 4
- Parking features: Garage - Attached
- Attached garage spaces: 1
- Details: Off Street Spaces: 3
Features
- Levels: Multi/Split
- Patio & porch: Covered, Deck, Wrap Around
- Exterior features: Private Yard, Water Feature
- Fencing: None
- Has view: Yes
- View description: Mountain(s), Water
- Has water view: Yes
- Water view: Water
- Waterfront features: Stream
Lot
- Size: 9,583 sqft
- Features: Cul-De-Sac
Details
- Parcel number: 40506
- Special conditions: Standard
Construction
Type & style
- Home type: SingleFamily
- Architectural style: Mountain Contemporary
- Property subtype: Single Family Residence
Materials
- Frame
- Roof: Composition
Condition
- Updated/Remodeled
- Year built: 1993
Utilities & green energy
- Sewer: Public Sewer
- Water: Public
- Utilities for property: Natural Gas Connected
Community & neighborhood
Senior living
- Senior community: Yes
Location
- Region: Bailey
- Subdivision: Will O'Wisp
HOA & financial
HOA
- Has HOA: Yes
- HOA fee: $82 monthly
- Association name: Will O Wisp
- Association phone: 720-580-3608
Other
Other facts
- Listing terms: Cash,Conventional,FHA,VA Loan
- Ownership: Individual
- Road surface type: Dirt
Price history
| Date | Event | Price |
|---|---|---|
| 10/18/2024 | Sold | $591,000-1.5%$358/sqft |
Source: | ||
| 9/23/2024 | Pending sale | $599,999$363/sqft |
Source: | ||
| 9/12/2024 | Listed for sale | $599,999+38.2%$363/sqft |
Source: | ||
| 7/19/2021 | Sold | $434,000+105.7%$263/sqft |
Source: Public Record Report a problem | ||
| 9/29/2014 | Sold | $211,000-4.1%$128/sqft |
Source: Public Record Report a problem | ||
Public tax history
| Year | Property taxes | Tax assessment |
|---|---|---|
| 2025 | $2,798 +2.1% | $33,890 -1.6% |
| 2024 | $2,740 +26.9% | $34,450 -10.5% |
| 2023 | $2,159 +2.3% | $38,510 +51.6% |
Find assessor info on the county website
Neighborhood: 80421
Nearby schools
GreatSchools rating
- 7/10Deer Creek Elementary SchoolGrades: PK-5Distance: 3.4 mi
- 8/10Fitzsimmons Middle SchoolGrades: 6-8Distance: 7.1 mi
- 5/10Platte Canyon High SchoolGrades: 9-12Distance: 7 mi
Schools provided by the listing agent
- Elementary: Deer Creek
- Middle: Fitzsimmons
- High: Platte Canyon
- District: Platte Canyon RE-1
Source: REcolorado. This data may not be complete. We recommend contacting the local school district to confirm school assignments for this home.
Get a cash offer in 3 minutes
Find out how much your home could sell for in as little as 3 minutes with a no-obligation cash offer.
Estimated market value$556,000
Get a cash offer in 3 minutes
Find out how much your home could sell for in as little as 3 minutes with a no-obligation cash offer.
Estimated market value
$556,000

