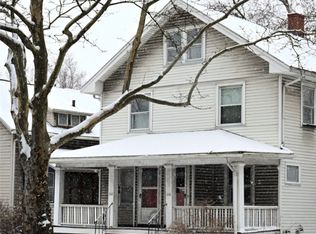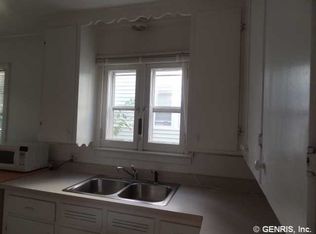Closed
$150,000
188 Scottsville Rd, Rochester, NY 14611
3beds
1,060sqft
Single Family Residence
Built in 1924
5,288.18 Square Feet Lot
$200,900 Zestimate®
$142/sqft
$1,872 Estimated rent
Home value
$200,900
$185,000 - $217,000
$1,872/mo
Zestimate® history
Loading...
Owner options
Explore your selling options
What's special
Charming 3-bedroom, 1-bath colonial featuring an updated kitchen with modern cabinets and Corian countertops. The home includes many newer vinyl windows, a full roof tear-off completed in 2015, hardwood floors, and ceramic tile accents. Enjoy the enclosed side porch off the spacious great room, classic gumwood trim, and a cozy wood-burning fireplace. With tons of potential, this home is ready for your personal touch and creative vision. Additional highlights include a fenced backyard, vinyl siding, central air conditioning, and great curb appeal. Square footage as provided by the seller. **Delayed negotiations until April 23rd at 10:00 AM.**
Zillow last checked: 8 hours ago
Listing updated: August 07, 2025 at 01:55pm
Listed by:
Danny J. Sirianni 585-820-5142,
Sirianni Realty LLC
Bought with:
Elizabeth McKane Richmond, 30RI1017765
RE/MAX Realty Group
Source: NYSAMLSs,MLS#: R1599947 Originating MLS: Rochester
Originating MLS: Rochester
Facts & features
Interior
Bedrooms & bathrooms
- Bedrooms: 3
- Bathrooms: 1
- Full bathrooms: 1
Heating
- Gas, Forced Air
Cooling
- Central Air
Appliances
- Included: Gas Oven, Gas Range, Gas Water Heater, Refrigerator
- Laundry: In Basement
Features
- Ceiling Fan(s), Eat-in Kitchen, Pull Down Attic Stairs, Solid Surface Counters, Programmable Thermostat
- Flooring: Hardwood, Tile, Varies
- Basement: Full
- Attic: Pull Down Stairs
- Number of fireplaces: 1
Interior area
- Total structure area: 1,060
- Total interior livable area: 1,060 sqft
Property
Parking
- Parking features: No Garage
Features
- Levels: Two
- Stories: 2
- Exterior features: Blacktop Driveway, Fully Fenced, Gravel Driveway
- Fencing: Full
Lot
- Size: 5,288 sqft
- Dimensions: 40 x 132
- Features: Rectangular, Rectangular Lot
Details
- Parcel number: 26140013557000010630000000
- Special conditions: Estate
Construction
Type & style
- Home type: SingleFamily
- Architectural style: Contemporary,Colonial,Two Story,Traditional
- Property subtype: Single Family Residence
Materials
- Brick, Vinyl Siding
- Foundation: Block
- Roof: Asphalt,Shingle
Condition
- Resale
- Year built: 1924
Utilities & green energy
- Electric: Circuit Breakers
- Sewer: Connected
- Water: Connected, Public
- Utilities for property: High Speed Internet Available, Sewer Connected, Water Connected
Community & neighborhood
Location
- Region: Rochester
- Subdivision: Westfield
Other
Other facts
- Listing terms: Cash,Conventional
Price history
| Date | Event | Price |
|---|---|---|
| 1/28/2026 | Listing removed | $1,895$2/sqft |
Source: NYSAMLSs #R1650823 Report a problem | ||
| 1/9/2026 | Price change | $1,895-5%$2/sqft |
Source: NYSAMLSs #R1650823 Report a problem | ||
| 11/30/2025 | Price change | $1,995-9.1%$2/sqft |
Source: NYSAMLSs #R1650823 Report a problem | ||
| 11/20/2025 | Price change | $2,195-8.5%$2/sqft |
Source: NYSAMLSs #R1650823 Report a problem | ||
| 11/13/2025 | Listed for rent | $2,400$2/sqft |
Source: NYSAMLSs #R1650823 Report a problem | ||
Public tax history
| Year | Property taxes | Tax assessment |
|---|---|---|
| 2024 | -- | $115,800 +54.8% |
| 2023 | -- | $74,800 |
| 2022 | -- | $74,800 |
Find assessor info on the county website
Neighborhood: 19th Ward
Nearby schools
GreatSchools rating
- NADr Walter Cooper AcademyGrades: PK-6Distance: 0.3 mi
- NAJoseph C Wilson Foundation AcademyGrades: K-8Distance: 1.6 mi
- 6/10Rochester Early College International High SchoolGrades: 9-12Distance: 1.6 mi
Schools provided by the listing agent
- District: Rochester
Source: NYSAMLSs. This data may not be complete. We recommend contacting the local school district to confirm school assignments for this home.

