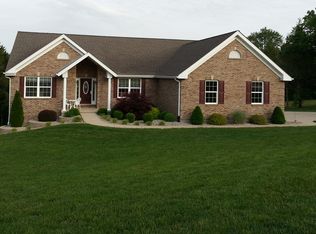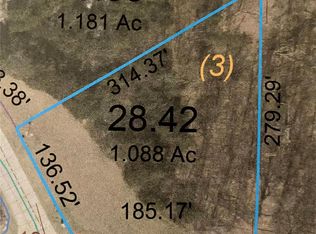Stunning Brick and Stone 2 story with approx. 2800 sq ft of living space to enjoy. Beautiful lot of 1.85 acres ml and back to trees. Large concrete driveway and 3 car oversized garage with workshop or hobby area. The home is inviting from the large front porch, beautiful 2 story foyer, opens to Office, and formal dining area. On the back of the home is the hearth room, breakfast area, and laundry area. Hearth room has woodburning fireplace, French doors to maintenace free deck and vinyl railing. Upstairs you find the Large Master Suite and spacious bath and walk in closet, 2 additional bedrooms that are very nice sized as well and hall bath with door between shower and vanity area. Lower level is unfinished but has windows and walk-out door, 2 hot water heaters, water softner and electric furnace. 9 ft ceilings ML and LL. Plenty of starage or potential for imagination on how you would finish. Beautiful Yard and plenty of room for a pool/shed. This is a must see.
This property is off market, which means it's not currently listed for sale or rent on Zillow. This may be different from what's available on other websites or public sources.


