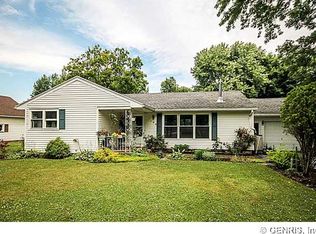BEAUTIFUL REMODELED KIT: NEW maple cabinets, counters, tile floor & appliances. 4 BEDROOMS & 2 BATHS! RECENT REPLACEMENTS: 30yr. roof, hot water heater, windows, sump pump, deck. New garage door ordered. HARDWOODS throughout. GREAT NEIGHBORHOOD; Dead End St., near shopping, MarketPlace, schools, RIT, 390,90. Backs up to acres of "forever wild" area, MATURE TREES. Additional living space in REMODELED BREEZEWAY. CABLE & CENTRAL AIR. BASEMENT has: REC/FAM rm, remodeled storage rm, workshop. Star savings $568 (owner pays $1503 school taxes). Need 24/hr notice to show. Square ft are estimated.
This property is off market, which means it's not currently listed for sale or rent on Zillow. This may be different from what's available on other websites or public sources.
