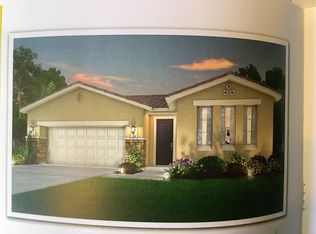Back on Market! Looking for a brand new home in a great community but not looking forward to all the landscaping, cement pouring, & upgrades you need to add out of pocket to your new build? Seller has made over 22,000 in upgrades and just got transferred out of the area for work. His loss is your gain! Check out our virtual tour of this SPARKLING CLEAN & MOVE IN READY 4/2 CHARMER! Kitchen boasts Stainless steel GE appliances, large island w/bar seating and walk in pantry. Spacious Master bedroom with walk in closet & ensuite. Seller replaced standard flooring with beautiful Luxury vinyl plank before he even moved in..and added cement side yards, large patio to back yard, plush green grass with auto sprinklers and privacy trees! Fully finished garage, inside laundry, and 5 ceiling fans! Low maintenance front yard has artificial turf. All you have to do is move in! Leased Solar and ADT alarm already installed.
This property is off market, which means it's not currently listed for sale or rent on Zillow. This may be different from what's available on other websites or public sources.

