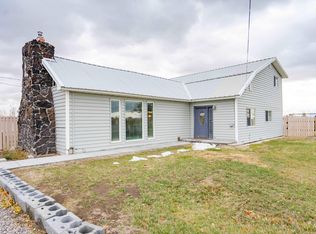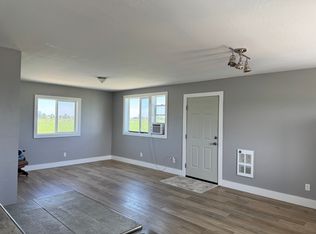Sold
Price Unknown
188 S Meridian Rd, Rupert, ID 83350
4beds
2baths
3,178sqft
Single Family Residence
Built in 1930
3.99 Acres Lot
$528,600 Zestimate®
$--/sqft
$2,300 Estimated rent
Home value
$528,600
Estimated sales range
Not available
$2,300/mo
Zestimate® history
Loading...
Owner options
Explore your selling options
What's special
Experience peace, quite, and an astounding view of the mountains in this country home on 3.99 acres! Build your dream shop, bring the cattle, horses & all your critters! Inside you'll find 4 large bedrooms and 2 bathrooms, the Primary bedroom has 2 walk-in closets and a large bathroom with separate shower and jetted tub. The kitchen includes a walk in pantry and a large breakfast bar that could seat the family. In the living room you will find high vaulted ceilings with a cozy custom rock fireplace. Just outside the sliding door enjoy a relaxing covered patio. Outside you'll find a large fully fenced yard and plenty of space for out door activities. The oversized 2 car garage features an adorable one bedroom one bathroom apartment with a balcony to enjoy the view! The garage has 220 electrical outlet. The field is currently planted to hay. Pump and handlines are included. Short 2 mile ride to town. One land split may be available, water shares included! Call your favorite agent today before this one is gone!
Zillow last checked: 8 hours ago
Listing updated: June 29, 2024 at 07:14am
Listed by:
Hector Maldonado 208-731-0094,
Kelly Right Real Estate-Idaho
Bought with:
Leonardo Fierro
HomeSmart Premier Realty
Source: IMLS,MLS#: 98907627
Facts & features
Interior
Bedrooms & bathrooms
- Bedrooms: 4
- Bathrooms: 2
- Main level bathrooms: 1
- Main level bedrooms: 2
Primary bedroom
- Level: Upper
Bedroom 2
- Level: Main
Bedroom 3
- Level: Main
Bedroom 4
- Level: Main
Heating
- Heat Pump, Propane, Wall Furnace
Cooling
- Central Air
Appliances
- Included: Electric Water Heater, Tank Water Heater, Tankless Water Heater, Dishwasher, Disposal, Oven/Range Freestanding, Refrigerator, Water Softener Owned
Features
- Bathroom, Living Area, Shower, Sink, Walk-In Closet(s), Breakfast Bar, Pantry, Laminate Counters, Tile Counters, Number of Baths Main Level: 1, Number of Baths Upper Level: 1
- Flooring: Concrete, Tile, Carpet, Laminate
- Has basement: No
- Has fireplace: Yes
- Fireplace features: Propane
Interior area
- Total structure area: 3,178
- Total interior livable area: 3,178 sqft
- Finished area above ground: 2,481
- Finished area below ground: 0
Property
Parking
- Total spaces: 2
- Parking features: Garage Door Access, Detached, RV Access/Parking
- Garage spaces: 2
Features
- Levels: Two
- Patio & porch: Covered Patio/Deck
- Fencing: Full,Wood
Lot
- Size: 3.99 Acres
- Features: 1 - 4.99 AC, Garden, Horses, Chickens, Corner Lot, Full Sprinkler System, Manual Sprinkler System
Details
- Additional structures: Sep. Detached Dwelling, Sep. Detached w/Kitchen
- Parcel number: RP09S24E336375A
- Horses can be raised: Yes
Construction
Type & style
- Home type: SingleFamily
- Property subtype: Single Family Residence
Materials
- Insulation, Frame, Vinyl Siding
- Foundation: Crawl Space
- Roof: Metal
Condition
- Year built: 1930
Utilities & green energy
- Electric: 220 Volts
- Sewer: Septic Tank
- Water: Artesian Well, Well
- Utilities for property: Electricity Connected, Cable Connected, Broadband Internet
Community & neighborhood
Location
- Region: Rupert
Other
Other facts
- Listing terms: 203K,Cash,Conventional,1031 Exchange,FHA,USDA Loan,VA Loan
- Ownership: Fee Simple
- Road surface type: Paved
Price history
Price history is unavailable.
Public tax history
Tax history is unavailable.
Neighborhood: 83350
Nearby schools
GreatSchools rating
- 3/10Rupert Elementary SchoolGrades: PK-5Distance: 2.7 mi
- 2/10East Minico Middle SchoolGrades: 6-8Distance: 2.7 mi
- 6/10Minico Senior High SchoolGrades: 9-12Distance: 3 mi
Schools provided by the listing agent
- Elementary: Rupert
- Middle: East Minico
- High: Minico
- District: Minidoka County School District #331
Source: IMLS. This data may not be complete. We recommend contacting the local school district to confirm school assignments for this home.

