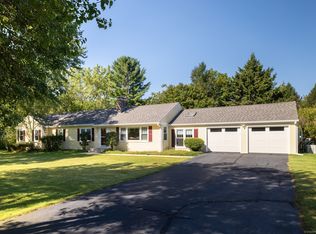Your buyer will benefit from these updates! new well pump, new A/C, newer alarm system, oil tanks, furnace, water heater and roof (30 year shingle). As soon as you step into this house you know it's special! Exceptionally well-built and well cared for ranch, privately situated on 1.75 picturesque acres of lawn, with mature trees and plantings now available. Gracious entertaining spaces; generous entry foyer, massive formal living room with fireplace, bay window and built-ins, formal dining room and great room with attractive stone fireplace, built-in window seat and walls of windows overlooking the lovely grounds. Well designed, fully applianced kitchen. Master bedroom with full bath, two additional bedrooms and bath. Lower level 2nd family room with built-in bar area (this 416 square footage is not included). Tons of storage in the pull down attic, basement and over sized two car garage and secret "man cave" under the garage. Hardwood floors in living room, dining room, all 3 bedrooms, kitchen and in hall way are in amazing condition, having been carpeted since the 1960's. Large unfinished storage area in basement with tons of shelving. House is wired for a generator. (Generator & Propane tank are available for purchase) as well as furniture. Oversized two car garage with separate basement area for lawn equipment or workshop.Convenient to Yale, UNH, Southern Connecticut State University, major commuting routes and several shopping areas. Award winning AMITY SCHOOL district!
This property is off market, which means it's not currently listed for sale or rent on Zillow. This may be different from what's available on other websites or public sources.

