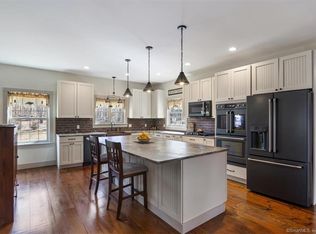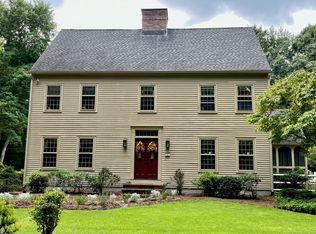This beautiful one owner, 5 bedroom 3.5 bath Colonial has so much to offer, including the beautiful, private 2 acre lot, originally part of the Blueberry Hill Reserve development. The first floor features a recently remodeled fully applianced eat-in kitchen with granite, SS appliances , propane cooktop, including a wine refrigerator and two refrigerator drawers. That room opens to a Family room with a fireplace and french doors leading to a rear sun room/ office. The comfortable Living room has crown molding which opens to a Dining Room with crown molding and has direct access to the kitchen. The 2nd floor offers a huge 27x15 Master Suite with a large walk-in closet, fireplace, seating area, full bath with jacuzzi tub and stall shower plus french doors to a private roof top deck overlooking the rear yard. Two additional good sized bedrooms, a full bath and convenient 2nd floor laundry complete that roomy level. On the 3rd floor you will find 2 additional skylit bedrooms and a full bathroom, ideal for adult children, au pair, or private dual home/office space. Hardwood floors throughout, central air, central vacuum, new On Demand Navien propane heat and hot water in 2017, 6 zone heat, New roof 2018. The fully fenced in rear yard offers a patio, a heated in ground 32X16 pool and a shed. Close to Cockaponset State Forest and situated in great proximity to Hartford and New Haven. A truly wonderful family home, with well planned space and the upgrades buyers seek today.
This property is off market, which means it's not currently listed for sale or rent on Zillow. This may be different from what's available on other websites or public sources.


