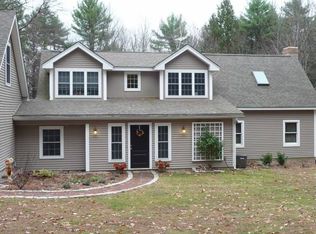Sold for $585,000 on 12/06/24
$585,000
188 Pulpit Rd, Bedford, NH 03110
4beds
2,008sqft
Single Family Residence
Built in 1970
2.4 Acres Lot
$603,000 Zestimate®
$291/sqft
$3,888 Estimated rent
Home value
$603,000
$555,000 - $657,000
$3,888/mo
Zestimate® history
Loading...
Owner options
Explore your selling options
What's special
Your opportunity to own a charming Bedford home has arrived! Why rent when you can make this 4-bedroom, 2-car garage property your own? Set on 2.4 acres of peaceful countryside, this home offers a cozy wood-burning fireplace in the family room and a dining area perfect for hosting. Enjoy the beautiful 3-season sunroom or create your ideal kitchen with options for an island or bistro table. The main floor features three spacious bedrooms and a renovated full bath, while the large, sunlit 4th bedroom on the lower level makes a perfect guest room or home office. The lower level also includes a charming living room with built-in bookshelves and brick accent wall , a utility room, half bath with laundry that leads out to the private backyard. With direct access to nearly 15 acres of conservation land, outdoor adventures await. Located in the highly desirable Riddle Brook School District, this home is ready for your personal touch. Don’t wait—make this your new home today!
Zillow last checked: 8 hours ago
Listing updated: December 08, 2024 at 09:34am
Listed by:
Vincent Forzese 978-273-1063,
Realty One Group Nest 978-255-4394
Bought with:
Vincent Forzese
Realty One Group Nest
Source: MLS PIN,MLS#: 73291066
Facts & features
Interior
Bedrooms & bathrooms
- Bedrooms: 4
- Bathrooms: 2
- Full bathrooms: 1
- 1/2 bathrooms: 1
Primary bedroom
- Features: Flooring - Hardwood
- Level: First
- Area: 168
- Dimensions: 14 x 12
Bedroom 2
- Features: Flooring - Wall to Wall Carpet
- Level: First
- Area: 156
- Dimensions: 13 x 12
Bedroom 3
- Features: Flooring - Wall to Wall Carpet
- Level: First
- Area: 132
- Dimensions: 11 x 12
Bedroom 4
- Features: Flooring - Wall to Wall Carpet
- Level: Basement
- Area: 180
- Dimensions: 15 x 12
Bathroom 1
- Features: Flooring - Stone/Ceramic Tile
- Level: First
- Area: 66
- Dimensions: 11 x 6
Bathroom 2
- Features: Bathroom - Half, Flooring - Stone/Ceramic Tile
- Level: Basement
Dining room
- Features: Flooring - Wood
- Level: First
- Area: 132
- Dimensions: 11 x 12
Family room
- Features: Flooring - Wood
- Level: First
- Area: 225
- Dimensions: 15 x 15
Kitchen
- Features: Flooring - Wood
- Level: First
- Area: 180
- Dimensions: 12 x 15
Living room
- Features: Flooring - Wall to Wall Carpet
- Level: Basement
- Area: 210
- Dimensions: 14 x 15
Heating
- Baseboard, Oil
Cooling
- None
Appliances
- Laundry: In Basement
Features
- Sun Room
- Flooring: Tile, Carpet, Hardwood
- Doors: Insulated Doors
- Windows: Insulated Windows
- Basement: Full,Partially Finished
- Number of fireplaces: 2
- Fireplace features: Family Room
Interior area
- Total structure area: 2,008
- Total interior livable area: 2,008 sqft
Property
Parking
- Total spaces: 6
- Parking features: Under, Paved Drive, Off Street
- Attached garage spaces: 2
- Uncovered spaces: 4
Lot
- Size: 2.40 Acres
- Features: Wooded, Level
Details
- Parcel number: M:6 B:26 L:10,885695
- Zoning: RA
Construction
Type & style
- Home type: SingleFamily
- Architectural style: Raised Ranch
- Property subtype: Single Family Residence
Materials
- Frame
- Foundation: Concrete Perimeter
- Roof: Shingle
Condition
- Year built: 1970
Utilities & green energy
- Electric: 100 Amp Service
- Sewer: Private Sewer
- Water: Private
- Utilities for property: for Electric Range
Community & neighborhood
Community
- Community features: Shopping, Park, Walk/Jog Trails, Laundromat, Bike Path, Conservation Area, Highway Access, House of Worship, Public School
Location
- Region: Bedford
Price history
| Date | Event | Price |
|---|---|---|
| 12/6/2024 | Sold | $585,000+8.4%$291/sqft |
Source: MLS PIN #73291066 Report a problem | ||
| 9/24/2024 | Contingent | $539,900$269/sqft |
Source: MLS PIN #73291066 Report a problem | ||
| 9/17/2024 | Listed for sale | $539,900+55.8%$269/sqft |
Source: | ||
| 8/14/2020 | Sold | $346,500+5.1%$173/sqft |
Source: | ||
| 7/7/2020 | Listed for sale | $329,700+9.9%$164/sqft |
Source: Coldwell Banker RB/Bedford #4815066 Report a problem | ||
Public tax history
| Year | Property taxes | Tax assessment |
|---|---|---|
| 2024 | $7,481 +8.1% | $473,200 +1.2% |
| 2023 | $6,922 +8.4% | $467,700 +28.9% |
| 2022 | $6,384 +2.7% | $362,700 |
Find assessor info on the county website
Neighborhood: 03110
Nearby schools
GreatSchools rating
- 9/10Riddle Brook SchoolGrades: K-4Distance: 2.9 mi
- 6/10Ross A. Lurgio Middle SchoolGrades: 7-8Distance: 4.6 mi
- 8/10Bedford High SchoolGrades: 9-12Distance: 4.6 mi

Get pre-qualified for a loan
At Zillow Home Loans, we can pre-qualify you in as little as 5 minutes with no impact to your credit score.An equal housing lender. NMLS #10287.
Sell for more on Zillow
Get a free Zillow Showcase℠ listing and you could sell for .
$603,000
2% more+ $12,060
With Zillow Showcase(estimated)
$615,060