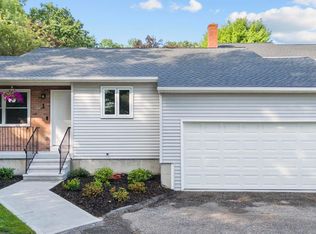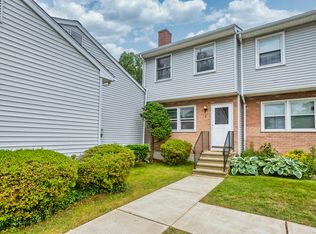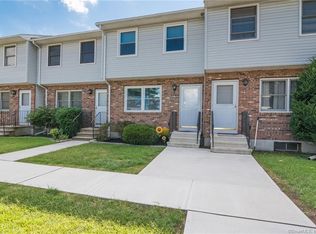Sold for $210,000
$210,000
188 Post Office Road #3, Enfield, CT 06082
2beds
1,448sqft
Condominium, Townhouse
Built in 1986
-- sqft lot
$225,900 Zestimate®
$145/sqft
$2,220 Estimated rent
Home value
$225,900
$203,000 - $251,000
$2,220/mo
Zestimate® history
Loading...
Owner options
Explore your selling options
What's special
Welcome to your retreat in Enfield! This condo is a true gem, offering a quiet and comfortable lifestyle. Step inside to find new carpet on the first floor and some freshly painted walls throughout, creating a welcoming ambiance. The large, well-lit living room is perfect for relaxing or entertaining, with plenty of space for your favorite furniture arrangements. The kitchen features a newer stove and dishwasher, with painted cabinets that add a touch of charm. Both bathrooms have been tastefully updated with modern vanities, and the half bath boasts a brand new toilet as well. Upstairs you will find two good-sized bedrooms with freshly cleaned carpets, and the primary offering plenty of closet space. The finished basement offers versatility, whether you envision it as a rec room, gym, or home office-this space adapts to your needs. One of the best features of this home is the back deck-ideal for kicking back and relaxing while the HOA takes care of all the landscaping. Plus, with a new roof, front steps, and walkway replaced just three years ago, there's no need to worry about any special assessments. Rest easy knowing that the heat and AC units have been recently serviced, ensuring your comfort year-round. The neighborhood is not only walkable but also close to local shopping areas and schools, making daily errands a breeze. This condo offers everything you need for a peaceful, low-maintenance lifestyle in a great location, plus low HOA fees. Don't miss out!
Zillow last checked: 8 hours ago
Listing updated: October 01, 2024 at 02:30am
Listed by:
Lindsey Kaika 860-885-8130,
Coldwell Banker Realty 860-633-3661
Bought with:
Giana Aragon, RES.0813363
Gallagher Real Estate
Source: Smart MLS,MLS#: 24035925
Facts & features
Interior
Bedrooms & bathrooms
- Bedrooms: 2
- Bathrooms: 2
- Full bathrooms: 1
- 1/2 bathrooms: 1
Primary bedroom
- Features: Ceiling Fan(s), Wall/Wall Carpet
- Level: Upper
Bedroom
- Features: Ceiling Fan(s), Wall/Wall Carpet
- Level: Upper
Bathroom
- Features: Tile Floor
- Level: Upper
Bathroom
- Features: Tile Floor
- Level: Main
Kitchen
- Features: Breakfast Nook, Ceiling Fan(s), Dining Area, Eating Space, Sliders, Laminate Floor
- Level: Main
Living room
- Features: Ceiling Fan(s), Wall/Wall Carpet
- Level: Main
Rec play room
- Features: Parquet Floor
- Level: Lower
Heating
- Forced Air, Natural Gas
Cooling
- Ceiling Fan(s), Central Air
Appliances
- Included: Electric Range, Range Hood, Refrigerator, Dishwasher, Washer, Dryer, Gas Water Heater, Water Heater
- Laundry: Lower Level
Features
- Basement: Full,Heated,Storage Space,Cooled,Partially Finished,Liveable Space
- Attic: Access Via Hatch
- Has fireplace: No
Interior area
- Total structure area: 1,448
- Total interior livable area: 1,448 sqft
- Finished area above ground: 1,088
- Finished area below ground: 360
Property
Parking
- Total spaces: 2
- Parking features: None, Paved, Parking Lot, Off Street
Features
- Stories: 2
- Patio & porch: Deck
- Exterior features: Sidewalk
Lot
- Features: Level
Details
- Parcel number: 537758
- Zoning: R33
Construction
Type & style
- Home type: Condo
- Architectural style: Townhouse
- Property subtype: Condominium, Townhouse
Materials
- Vinyl Siding
Condition
- New construction: No
- Year built: 1986
Utilities & green energy
- Sewer: Public Sewer
- Water: Public
- Utilities for property: Cable Available
Green energy
- Green verification: ENERGY STAR Certified Homes
Community & neighborhood
Community
- Community features: Basketball Court, Park, Shopping/Mall, Tennis Court(s), Near Public Transport
Location
- Region: Enfield
- Subdivision: Southwood Acres
HOA & financial
HOA
- Has HOA: Yes
- HOA fee: $230 monthly
- Amenities included: Guest Parking, Management
- Services included: Maintenance Grounds, Trash, Snow Removal, Road Maintenance
Price history
| Date | Event | Price |
|---|---|---|
| 9/24/2024 | Sold | $210,000$145/sqft |
Source: | ||
| 9/12/2024 | Pending sale | $210,000$145/sqft |
Source: | ||
| 8/13/2024 | Listed for sale | $210,000+63.4%$145/sqft |
Source: | ||
| 9/26/2018 | Sold | $128,500+2.8%$89/sqft |
Source: | ||
| 8/13/2018 | Pending sale | $125,000$86/sqft |
Source: Coldwell Banker Residential Brokerage - Longmeadow #170081263 Report a problem | ||
Public tax history
| Year | Property taxes | Tax assessment |
|---|---|---|
| 2025 | $3,457 +2.8% | $98,800 |
| 2024 | $3,364 +0.7% | $98,800 |
| 2023 | $3,339 +10.1% | $98,800 |
Find assessor info on the county website
Neighborhood: Southwood Acres
Nearby schools
GreatSchools rating
- 7/10Eli Whitney SchoolGrades: 3-5Distance: 2.1 mi
- 5/10John F. Kennedy Middle SchoolGrades: 6-8Distance: 0.2 mi
- 5/10Enfield High SchoolGrades: 9-12Distance: 2.3 mi
Schools provided by the listing agent
- Elementary: Hazardville
- Middle: Parkman
- High: Enfield
Source: Smart MLS. This data may not be complete. We recommend contacting the local school district to confirm school assignments for this home.

Get pre-qualified for a loan
At Zillow Home Loans, we can pre-qualify you in as little as 5 minutes with no impact to your credit score.An equal housing lender. NMLS #10287.


