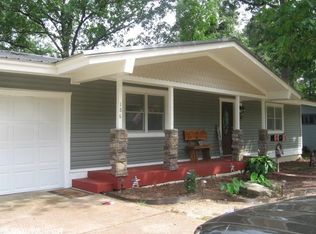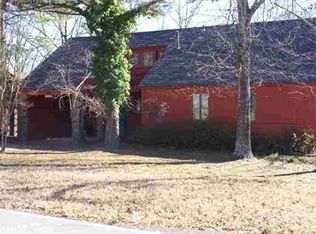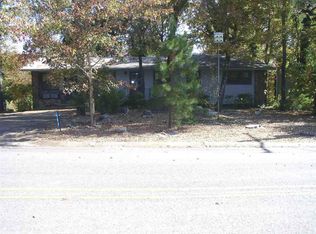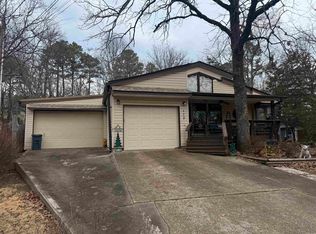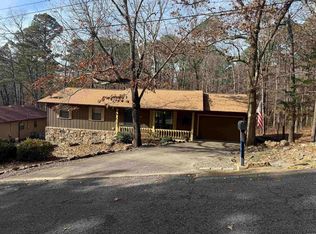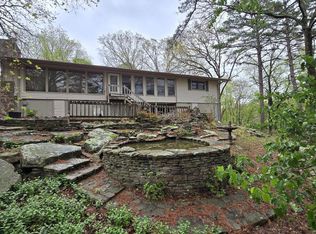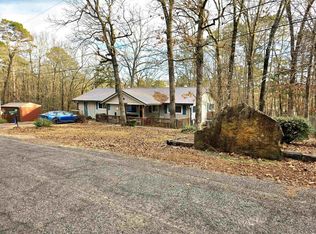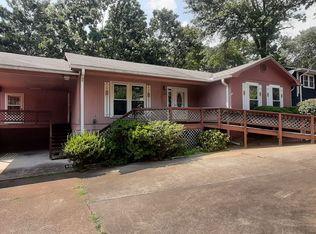Great updated home in the lovely city of Fairfield Bay. Greers Ferry Lake is just minutes away and all the amenities Fairfield Bay has to offer....putt putt golf, 2 beautiful 18 hole golf courses, fine dining, pools, bowling alley, shopping, 90 miles of ATV trails, hiking trails, Indian Rock Cave, tennis courts, the Hart Center and much much more. The home features a new roof, butcher block counter tops, updated bathrooms, farm house/barn sliding doors and fire pit in the newly leveled back yard, along with more updates too numerous to mention. Don't let this one get away. Call today to view this wonderful home in the Bay.
Active
$219,900
188 Pine Knot Rd, Fairfield Bay, AR 72088
4beds
1,616sqft
Est.:
Single Family Residence
Built in 1971
0.25 Acres Lot
$212,100 Zestimate®
$136/sqft
$218/mo HOA
What's special
Updated bathroomsNew roofButcher block counter tops
- 29 days |
- 305 |
- 4 |
Zillow last checked:
Listing updated:
Listed by:
Angela A Smith 870-213-7747,
Coldwell Banker Heritage Homes 501-825-7500
Source: CARMLS,MLS#: 26002814
Tour with a local agent
Facts & features
Interior
Bedrooms & bathrooms
- Bedrooms: 4
- Bathrooms: 2
- Full bathrooms: 2
Rooms
- Room types: Game Room
Dining room
- Features: Kitchen/Dining Combo
Heating
- Central Heat-Unspecified
Cooling
- Central Air
Appliances
- Included: Built-In Range, Dishwasher
Features
- 4 Bedrooms Same Level
- Flooring: Carpet, Tile, Laminate
- Windows: Insulated Windows
- Has fireplace: No
- Fireplace features: None
Interior area
- Total structure area: 1,616
- Total interior livable area: 1,616 sqft
Property
Parking
- Total spaces: 4
- Parking features: Garage, Parking Pad, Four Car or More
- Has garage: Yes
Features
- Levels: One
- Stories: 1
- Patio & porch: Deck
Lot
- Size: 0.25 Acres
- Features: Subdivided
Details
- Parcel number: 4050110990000
Construction
Type & style
- Home type: SingleFamily
- Architectural style: Traditional
- Property subtype: Single Family Residence
Materials
- Frame
- Foundation: Crawl Space
- Roof: Shingle
Condition
- New construction: No
- Year built: 1971
Utilities & green energy
- Electric: Electric-Co-op
- Sewer: Public Sewer
- Water: Public
Community & HOA
Community
- Features: Pool, Tennis Court(s), Playground, Picnic Area, Mandatory Fee, Marina, Golf, Fitness/Bike Trail
- Subdivision: CHELSEA GLADE
HOA
- Has HOA: Yes
- Services included: Trash
- HOA fee: $218 monthly
Location
- Region: Fairfield Bay
Financial & listing details
- Price per square foot: $136/sqft
- Tax assessed value: $73,550
- Annual tax amount: $9,999
- Date on market: 1/19/2026
- Road surface type: Paved
Estimated market value
$212,100
$201,000 - $223,000
$1,426/mo
Price history
Price history
| Date | Event | Price |
|---|---|---|
| 1/19/2026 | Listed for sale | $219,900+66%$136/sqft |
Source: | ||
| 8/23/2021 | Sold | $132,500+21.6%$82/sqft |
Source: | ||
| 10/19/2020 | Listing removed | $109,000$67/sqft |
Source: Brawley & Associates Real Estate #20029128 Report a problem | ||
| 10/4/2020 | Listed for sale | $109,000$67/sqft |
Source: Brawley & Associates Real Estate #20029128 Report a problem | ||
| 6/21/2020 | Listing removed | $109,000$67/sqft |
Source: Brawley & Associates Real Estate #20017177 Report a problem | ||
| 6/6/2020 | Listed for sale | $109,000+37.1%$67/sqft |
Source: Brawley & Associates Real Estate #20017177 Report a problem | ||
| 10/27/2017 | Sold | $79,500-6.4%$49/sqft |
Source: | ||
| 9/6/2017 | Listed for sale | $84,900+25.8%$53/sqft |
Source: Brawley & Associates Real Estate #17027316 Report a problem | ||
| 5/5/2014 | Sold | $67,500-2.2%$42/sqft |
Source: Public Record Report a problem | ||
| 4/9/2014 | Listed for sale | $69,000-11.5%$43/sqft |
Source: Goodwin & Herman Real Estate #10367302 Report a problem | ||
| 2/10/2006 | Sold | $78,000$48/sqft |
Source: Public Record Report a problem | ||
Public tax history
Public tax history
| Year | Property taxes | Tax assessment |
|---|---|---|
| 2024 | $204 -26.9% | $14,710 |
| 2023 | $279 -15.2% | $14,710 |
| 2022 | $329 +31.4% | $14,710 +12.5% |
| 2021 | $250 +0.2% | $13,070 -11.1% |
| 2020 | $250 -60% | $14,710 +12.5% |
| 2019 | $625 | $13,070 |
| 2018 | $625 +0.8% | $13,070 |
| 2017 | $620 | $13,070 +11.3% |
| 2015 | -- | $11,740 |
| 2014 | -- | $11,740 |
| 2013 | -- | $11,740 |
| 2012 | -- | $11,740 |
| 2011 | -- | $11,740 |
| 2010 | -- | $11,740 |
| 2009 | -- | -- |
Find assessor info on the county website
BuyAbility℠ payment
Est. payment
$1,436/mo
Principal & interest
$1134
HOA Fees
$218
Property taxes
$84
Climate risks
Neighborhood: 72088
Nearby schools
GreatSchools rating
- 3/10Shirley Elementary SchoolGrades: K-6Distance: 4.9 mi
- 3/10Shirley High SchoolGrades: 7-12Distance: 4.8 mi
Open to renting?
Browse rentals near this home.- Loading
- Loading
