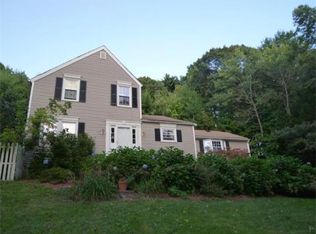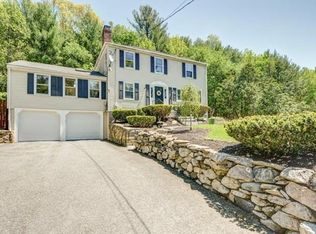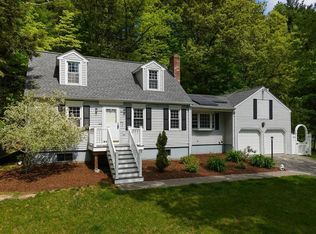MOVE IN READY!! You'll feel right at home in this well maintained colonial with private backyard. Enjoy cooking in the newly updated kitchen with newer stainless steel appliances, subway tile backslash & new tile floor & granite counters. New kitchen french door makes access to garden/ pool area easy! Enhanced landscaping surrounds the pool & is the perfect spot to entertain friends or relax. What will you use the separate entrance "in-law" area as?... home office, au pair, guests, playroom? Home also features a front to back living room, hardwood floors, central A/C, updated bathrooms. Family room features a brick fireplace & Bow window (wide pine floors are under carpet) Energy audit 2011, shed & large screened in porch
This property is off market, which means it's not currently listed for sale or rent on Zillow. This may be different from what's available on other websites or public sources.


