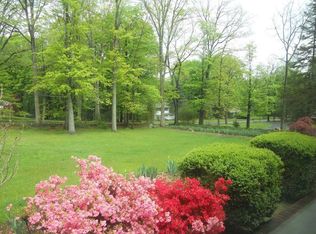Closed
Street View
$850,000
188 Park Rd, Parsippany-Troy Hills Twp., NJ 07054
3beds
3baths
--sqft
Single Family Residence
Built in 1950
1.53 Acres Lot
$883,200 Zestimate®
$--/sqft
$3,916 Estimated rent
Home value
$883,200
$813,000 - $954,000
$3,916/mo
Zestimate® history
Loading...
Owner options
Explore your selling options
What's special
Zillow last checked: 13 hours ago
Listing updated: May 21, 2025 at 04:27am
Listed by:
Robert Dekanski 732-827-5344,
Re/Max 1st Advantage,
Joao Dunhao
Bought with:
Kenneth Stewart
Lifestyle International Realty
Source: GSMLS,MLS#: 3954974
Facts & features
Price history
| Date | Event | Price |
|---|---|---|
| 5/19/2025 | Sold | $850,000+21.6% |
Source: | ||
| 4/21/2025 | Pending sale | $699,000 |
Source: | ||
| 4/5/2025 | Listed for sale | $699,000+58.9% |
Source: | ||
| 7/31/2014 | Sold | $440,000 |
Source: | ||
Public tax history
| Year | Property taxes | Tax assessment |
|---|---|---|
| 2025 | $13,618 | $392,000 |
| 2024 | $13,618 +2% | $392,000 |
| 2023 | $13,355 +4.4% | $392,000 |
Find assessor info on the county website
Neighborhood: 07054
Nearby schools
GreatSchools rating
- 9/10Littleton Elementary SchoolGrades: PK-5Distance: 0.7 mi
- 6/10Brooklawn Middle SchoolGrades: 6-8Distance: 0.6 mi
- 8/10Parsippany Hills High SchoolGrades: 9-12Distance: 0.4 mi
Get a cash offer in 3 minutes
Find out how much your home could sell for in as little as 3 minutes with a no-obligation cash offer.
Estimated market value
$883,200
Get a cash offer in 3 minutes
Find out how much your home could sell for in as little as 3 minutes with a no-obligation cash offer.
Estimated market value
$883,200
