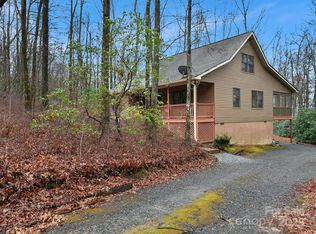Closed
$422,000
188 Panther Gap Rd, Brevard, NC 28712
3beds
1,516sqft
Single Family Residence
Built in 1991
1.97 Acres Lot
$-- Zestimate®
$278/sqft
$2,547 Estimated rent
Home value
Not available
Estimated sales range
Not available
$2,547/mo
Zestimate® history
Loading...
Owner options
Explore your selling options
What's special
Looking for privacy yet close to town? Want to be within minutes of a great trout stream or other outdoor recreational opportunities? Look no further than this sweet 3 bedroom, 2 bath log cabin! +/- 12 miles from Brevard. Constructed of Hemlock logs. Sits serenely on almost 2 acres w/ mountain views in winter. In springtime, enjoy the beautiful fenced-in garden w/ many flowering trees, bushes, & plants. Updates include enclosed sunroom, updated kitchen, updated baths, cherry hardwd floors in bedrooms & sunroom, screened porch off primary bedroom, & large new deck off great room for more outdoor living space. Upstairs:loft area that can be used as office or workout space, artist studio, or reading nook. Basement has potential for more living space, or park car in garage & & use extra space for storage. This sweet log cabin is set back from the road, w/ a long, fairly level driveway. To view property video go to https://vimeo.com/user13451274/review/936497105/72d0295698
Zillow last checked: 8 hours ago
Listing updated: June 08, 2024 at 09:59am
Listing Provided by:
Jim Luebbers jim@bluaxis.com,
BluAxis Realty,
Diane Luebbers,
BluAxis Realty
Bought with:
Kelsey Varga
COMPASS
Source: Canopy MLS as distributed by MLS GRID,MLS#: 4117256
Facts & features
Interior
Bedrooms & bathrooms
- Bedrooms: 3
- Bathrooms: 2
- Full bathrooms: 2
- Main level bedrooms: 3
Primary bedroom
- Features: Ceiling Fan(s), Split BR Plan
- Level: Main
Primary bedroom
- Level: Main
Bedroom s
- Features: Ceiling Fan(s), Split BR Plan
- Level: Main
Bedroom s
- Features: Ceiling Fan(s), Split BR Plan
- Level: Main
Bedroom s
- Level: Main
Bedroom s
- Level: Main
Bathroom full
- Features: Garden Tub
- Level: Main
Bathroom full
- Level: Main
Bathroom full
- Level: Main
Bathroom full
- Level: Main
Basement
- Level: Basement
Basement
- Level: Basement
Great room
- Features: Ceiling Fan(s), Vaulted Ceiling(s)
- Level: Main
Great room
- Level: Main
Kitchen
- Level: Main
Kitchen
- Level: Main
Laundry
- Level: Main
Laundry
- Level: Main
Loft
- Features: Attic Other, Storage
- Level: Upper
Loft
- Level: Upper
Heating
- Forced Air, Propane, Wood Stove
Cooling
- Ceiling Fan(s)
Appliances
- Included: Dishwasher, Electric Range, Electric Water Heater, Microwave, Refrigerator, Washer/Dryer
- Laundry: In Hall
Features
- Attic Other, Soaking Tub, Open Floorplan, Storage, Vaulted Ceiling(s)(s)
- Flooring: Tile, Laminate, Wood
- Basement: Basement Garage Door,Basement Shop,Bath/Stubbed,Exterior Entry,Full,Walk-Out Access
- Attic: Other
- Fireplace features: Great Room, Wood Burning Stove
Interior area
- Total structure area: 1,516
- Total interior livable area: 1,516 sqft
- Finished area above ground: 1,516
- Finished area below ground: 0
Property
Parking
- Total spaces: 3
- Parking features: Basement, Garage Faces Side
- Garage spaces: 1
- Uncovered spaces: 2
Features
- Levels: One and One Half
- Stories: 1
- Patio & porch: Covered, Deck, Enclosed, Patio, Porch, Rear Porch, Screened
- Exterior features: Fire Pit, Storage, Other - See Remarks
- Fencing: Back Yard,Fenced,Front Yard
- Has view: Yes
- View description: Winter
Lot
- Size: 1.97 Acres
- Features: Private, Rolling Slope, Wooded
Details
- Additional structures: Shed(s)
- Parcel number: 85511872190000
- Zoning: None
- Special conditions: Standard
- Other equipment: Fuel Tank(s)
Construction
Type & style
- Home type: SingleFamily
- Architectural style: Cabin
- Property subtype: Single Family Residence
Materials
- Log, Wood
- Roof: Shingle
Condition
- New construction: No
- Year built: 1991
Utilities & green energy
- Sewer: Septic Installed
- Water: Community Well
- Utilities for property: Propane, Satellite Internet Available
Community & neighborhood
Security
- Security features: Carbon Monoxide Detector(s), Radon Mitigation System, Smoke Detector(s)
Location
- Region: Brevard
- Subdivision: Ridge Haven
HOA & financial
HOA
- Has HOA: Yes
- HOA fee: $360 annually
- Association name: Ridge Haven POA
- Association phone: 904-229-5055
Other
Other facts
- Listing terms: Cash,Conventional
- Road surface type: Gravel, Paved
Price history
| Date | Event | Price |
|---|---|---|
| 6/7/2024 | Sold | $422,000-1.6%$278/sqft |
Source: | ||
| 5/24/2024 | Pending sale | $429,000$283/sqft |
Source: | ||
| 4/26/2024 | Listed for sale | $429,000$283/sqft |
Source: | ||
Public tax history
| Year | Property taxes | Tax assessment |
|---|---|---|
| 2018 | -- | $196,900 +993.9% |
| 2017 | $254 | $18,000 |
| 2016 | $254 | $18,000 |
Find assessor info on the county website
Neighborhood: 28712
Nearby schools
GreatSchools rating
- 6/10Rosman ElementaryGrades: PK-5Distance: 2.2 mi
- 8/10Rosman MiddleGrades: 6-8Distance: 2.4 mi
- 7/10Rosman HighGrades: 9-12Distance: 2.4 mi
Schools provided by the listing agent
- Elementary: Rosman
- Middle: Rosman
- High: Rosman
Source: Canopy MLS as distributed by MLS GRID. This data may not be complete. We recommend contacting the local school district to confirm school assignments for this home.

Get pre-qualified for a loan
At Zillow Home Loans, we can pre-qualify you in as little as 5 minutes with no impact to your credit score.An equal housing lender. NMLS #10287.
