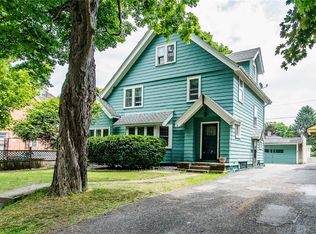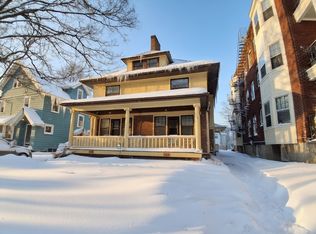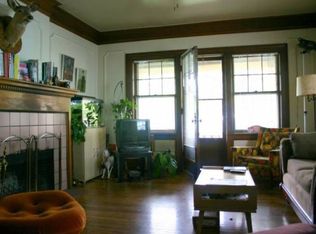Great Location: Oxford St. at Corner of East Avenue PRIVATE HOME One half of a house - two floors Nothing Shared Two full bathrooms Garage parking Available June 1, 2025 A fine two bedroom apartment; in unit washer / dryer (separate room) stove, garbage disposal, dish washer and refrigerator. Two floors. Private front entrance. One bay detached secure garage (pass coded) - with storage - hard to find in this area. Parking in driveway for a second vehicle. Plus extra, in apartment, storage space. Recently redecorated - 1st floor hardwood floors and stairs were refinished, a new dishwasher was installed and the apartment was painted. Includes use of the private back yard for sitting and grilling. Landscaping, snow removal, trash pickup and water are furnished by landlord. No pets please. A non smoking building. Available June 1, 2025. One year lease - security deposit equal to one month's rent - $1950, (PayPal) to hold the apartment, prior to lease approvals. References and other applicant information are needed and my be submitted through Zillow. The apartment is in excellent condition and is located in a very desirable area of the City. An easy walk to Park and Oxford area to enjoy the various shops and restaurants. Tenants pay Gas and Electric. Snow plowing, landscaping, water and trash removal is the Landlord's responsibility.
This property is off market, which means it's not currently listed for sale or rent on Zillow. This may be different from what's available on other websites or public sources.


