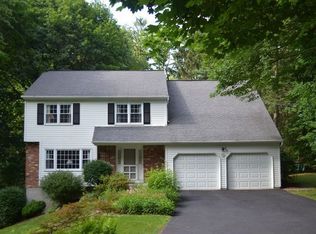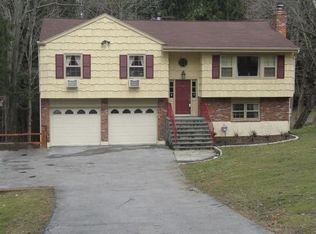This elegant colonial built in 1897 rests on over 3 acres features a legal attached apartment. A quantity of updated amenities supplement the home s authentic 19th Century atmosphere, boasting a veranda overlooking the vast backyard, coffered ceilings, splendid millwork, hardwood floors along with a total of four fireplaces! Tour the first floor and be greeted by the immense living room, which includes a river rock fireplace, formal dining room that houses a fireplace as well, and eat-in kitchen with a traditional wood-burning stove! Past the chandelier and up the grand staircase present you with a multitude of bedrooms, showcasing the master suite w/ fireplace, which is complete with a sitting area, accompanying study, lavish bath & walk in closet. A total of over 5100 indoor square feet along with Chappaqua schools and close proximity to the Chappaqua village and train station make this gorgeous property a wonderful abode.
This property is off market, which means it's not currently listed for sale or rent on Zillow. This may be different from what's available on other websites or public sources.

