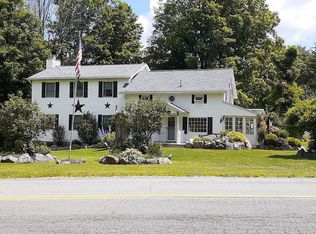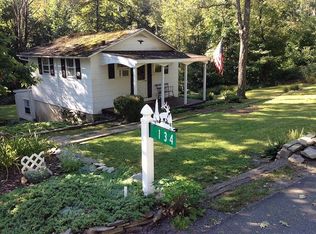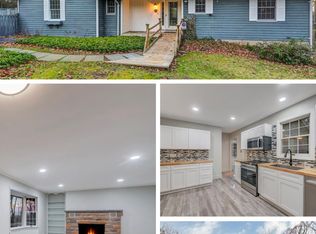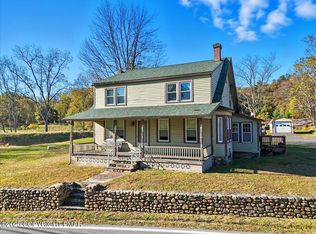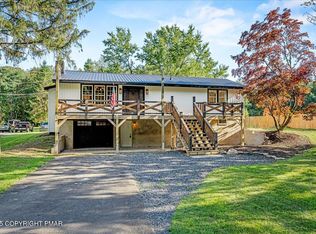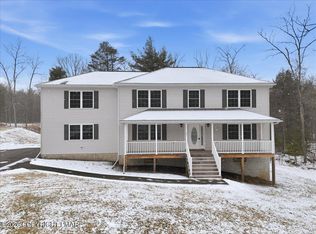MOTIVATED SELLER! SELLER IS OFFERING A 2/1 BUY DOWN—CALL TO FIND OUT HOW THAT HELPS YOUR RATE! POCONO RETREAT AWAITS!!! NO HOA! LOW TAXES ON 1.7 ACRES in Paradise township this 4 Bedroom 2.5 Bath is everything you're looking for with an IN GROUND POOL and GAME ROOM plus expansive decking and front porch allowing additional outdoor entertainment! The Expansive Kitchen offers 15x13, Extra Large Granite Top Island with and OPEN CONCEPT 15x13 to the Dining Room is the HUB for your entire family!! Natural Sunlight adorns the Living Room creating an Arts and Craft like essence with the beautiful WOOD FLOORS, WOODEN BEAMS and an additional dining area over looking the pool. The Primary Ensuite is on the main floor plus an additional well sized 2nd Bedroom right next to the main bathroom! Unfinished Walkout basement with endless possibilities of expansion for an additional ensuite space, office, or theatre gives options for everyone! In the heart of the Poconos, offering privacy and quiet this Pocono Charmer won't disappoint! MOTIVATED SELLER!
For sale
$510,000
188 Olde Schoolhouse Rd, Cresco, PA 18326
4beds
2,439sqft
Est.:
Single Family Residence
Built in 1946
1.7 Acres Lot
$-- Zestimate®
$209/sqft
$-- HOA
What's special
In ground poolUnfinished walkout basementWooden beamsNatural sunlightOpen conceptFront porchWood floors
- 536 days |
- 515 |
- 40 |
Zillow last checked: 8 hours ago
Listing updated: May 19, 2025 at 04:39am
Listed by:
Stephanie Troiani, Associate Broker 570-856-2002,
RE/MAX of the Poconos 570-421-2345
Source: PMAR,MLS#: PM-117139
Tour with a local agent
Facts & features
Interior
Bedrooms & bathrooms
- Bedrooms: 4
- Bathrooms: 3
- Full bathrooms: 2
- 1/2 bathrooms: 1
Primary bedroom
- Description: Laminate Floors
- Level: First
- Area: 371.3
- Dimensions: 23.5 x 15.8
Bedroom 2
- Description: Wood Floors
- Level: First
- Area: 221.01
- Dimensions: 15.9 x 13.9
Bedroom 3
- Description: Carpet
- Level: Second
- Area: 216.84
- Dimensions: 15.6 x 13.9
Bedroom 4
- Description: Wood Floors
- Level: Second
- Area: 221.01
- Dimensions: 15.9 x 13.9
Primary bathroom
- Description: Laminate
- Level: First
- Area: 86.1
- Dimensions: 12.11 x 7.11
Bathroom 2
- Description: Laminate Floors
- Level: First
- Area: 75.71
- Dimensions: 11.3 x 6.7
Bathroom 3
- Description: 1/2 Bath/Laundry
- Level: First
- Area: 41.82
- Dimensions: 10.2 x 4.1
Basement
- Description: Unfinished
- Level: Basement
- Area: 742.54
- Dimensions: 27.1 x 27.4
Basement
- Description: Unfinished
- Level: Basement
- Area: 435.66
- Dimensions: 15.9 x 27.4
Dining room
- Description: Laminate Floors
- Level: First
- Area: 216.84
- Dimensions: 15.6 x 13.9
Eating area
- Description: Wood Floors
- Level: First
- Area: 124.6
- Dimensions: 17.8 x 7
Other
- Description: Laminate Floors
- Level: First
- Area: 111.87
- Dimensions: 11.3 x 9.9
Game room
- Description: Laminate Floors
- Level: First
- Area: 213.06
- Dimensions: 15.9 x 13.4
Kitchen
- Description: Laminate Floors
- Level: First
- Area: 213.72
- Dimensions: 15.6 x 13.7
Living room
- Description: Wood Floors
- Level: First
- Area: 224.28
- Dimensions: 17.8 x 12.6
Other
- Description: Hall Area Laminate Floors
- Level: First
- Area: 128.82
- Dimensions: 11.3 x 11.4
Other
- Description: Storage
- Level: Basement
- Area: 55.66
- Dimensions: 9.11 x 6.11
Heating
- Baseboard, Hot Water, Oil
Cooling
- Ceiling Fan(s)
Appliances
- Included: Electric Range, Refrigerator, Water Heater, Dishwasher, Washer, Dryer
- Laundry: Electric Dryer Hookup, Washer Hookup
Features
- Eat-in Kitchen, Walk-In Closet(s)
- Flooring: Carpet, Hardwood, Tile
- Doors: Storm Door(s)
- Windows: Storm Window(s), Insulated Windows
- Basement: Full,Exterior Entry,Walk-Out Access,Unfinished,Concrete
- Has fireplace: No
- Common walls with other units/homes: No Common Walls
Interior area
- Total structure area: 3,554
- Total interior livable area: 2,439 sqft
- Finished area above ground: 2,439
- Finished area below ground: 0
Video & virtual tour
Property
Parking
- Total spaces: 2
- Parking features: Garage
- Garage spaces: 2
Features
- Stories: 1
- Patio & porch: Patio, Porch, Deck, Covered
- Exterior features: Balcony
- Has private pool: Yes
- Pool features: In Ground
Lot
- Size: 1.7 Acres
- Features: Level, Cleared, Wooded
Details
- Parcel number: 11.6.1.52
- Zoning description: Residential
Construction
Type & style
- Home type: SingleFamily
- Architectural style: Cape Cod
- Property subtype: Single Family Residence
Materials
- Wood Siding
- Roof: Asphalt,Fiberglass
Condition
- Year built: 1946
Utilities & green energy
- Sewer: Mound Septic, Septic Tank
- Water: Well
- Utilities for property: Cable Available
Community & HOA
Community
- Subdivision: None
HOA
- Has HOA: No
Location
- Region: Cresco
Financial & listing details
- Price per square foot: $209/sqft
- Tax assessed value: $152,700
- Annual tax amount: $4,201
- Date on market: 5/19/2025
- Listing terms: Cash,Conventional
- Road surface type: Paved
Estimated market value
Not available
Estimated sales range
Not available
$2,578/mo
Price history
Price history
| Date | Event | Price |
|---|---|---|
| 2/25/2025 | Price change | $510,000-2.9%$209/sqft |
Source: PMAR #PM-117139 Report a problem | ||
| 9/20/2024 | Price change | $525,000-1.9%$215/sqft |
Source: PMAR #PM-117139 Report a problem | ||
| 7/19/2024 | Listed for sale | $535,000+24.4%$219/sqft |
Source: PMAR #PM-117139 Report a problem | ||
| 12/6/2022 | Listing removed | -- |
Source: PMAR #PM-99882 Report a problem | ||
| 11/17/2022 | Price change | $430,000-4.4%$176/sqft |
Source: PMAR #PM-99882 Report a problem | ||
Public tax history
Public tax history
| Year | Property taxes | Tax assessment |
|---|---|---|
| 2025 | $4,431 +8.6% | $152,700 |
| 2024 | $4,078 +7.4% | $152,700 |
| 2023 | $3,797 +1.8% | $152,700 |
Find assessor info on the county website
BuyAbility℠ payment
Est. payment
$3,208/mo
Principal & interest
$2442
Property taxes
$587
Home insurance
$179
Climate risks
Neighborhood: 18326
Nearby schools
GreatSchools rating
- 5/10Swiftwater El CenterGrades: K-3Distance: 0.8 mi
- 7/10Pocono Mountain East Junior High SchoolGrades: 7-8Distance: 1 mi
- 9/10Pocono Mountain East High SchoolGrades: 9-12Distance: 1 mi
- Loading
- Loading
